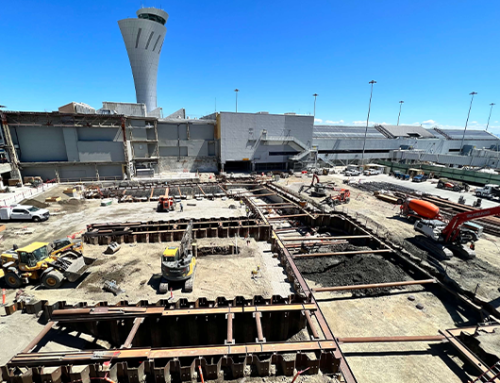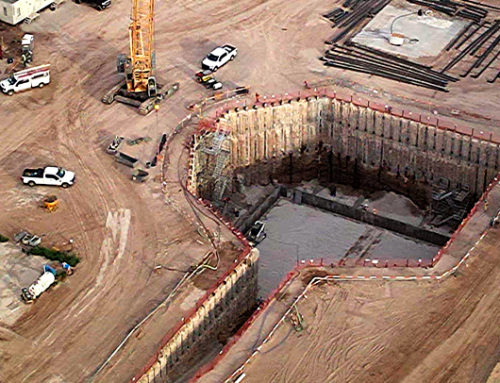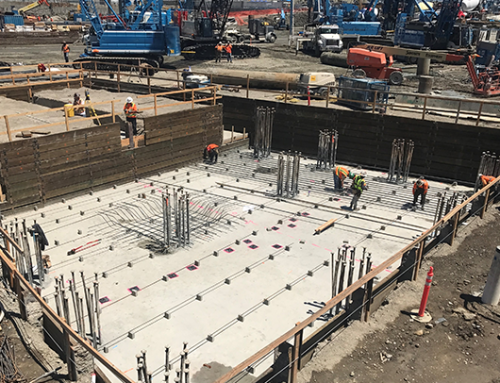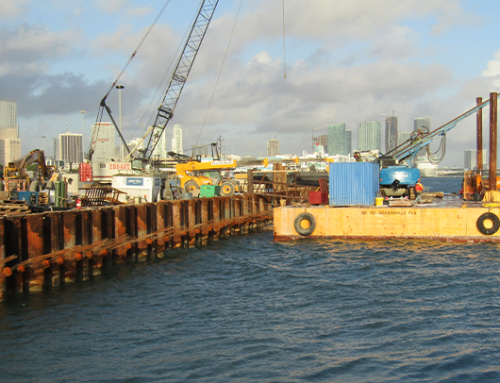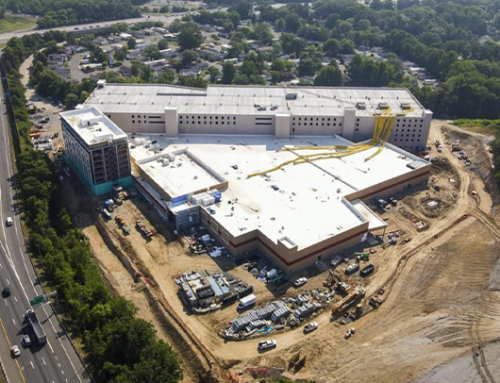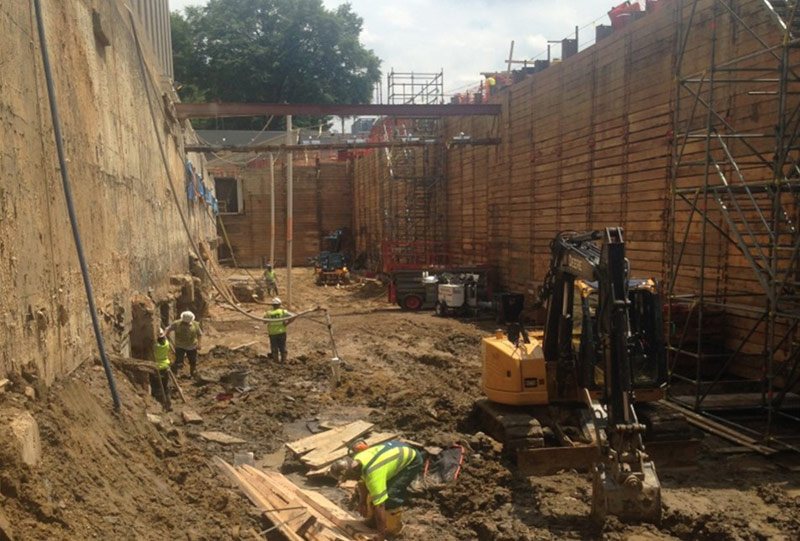
A premier speciality foundations contractor, Schnabel has designed and constructed innovative excavation support systems in some of the world’s most challenging environments. This includes the Moultrie Courthouse Renovation in Washington, D.C.
City: Washington
State: District of Columbia
Owner: Washington D.C. District Court
General Contractor: Whiting-Turner Contracting
Design/Build Specialty Contractor: Schnabel Geostructural Design & Construction
Project Description:
The Moultrie Courthouse Renovation project consisted of an addition to the south exterior of an existing courthouse. The addition was 370 feet long, 37 feet wide, and 35 feet deep. The south side of the excavation was supported with soldier beams, lagging, and tiebacks. The north side of the excavation was supported by hand-dug underpinning pits constructed below the exterior wall of the courthouse. Soil conditions changed markedly from east to west from a medium dense sand to soft clay.
The challenges to building the excavation support system were mainly the logistics of working within a very narrow excavation. Overall, the project required about 16,000 square feet of soldier beams and lagging and about 370 lineal feet of pit underpinning.
With decades of field experience, Schnabel was ideally positioned to provide innovative solutions for effective excavation support in such a challenging environment. Despite numerous soil and logistical challenges, we were able to design and construct a reliable foundational support system for the Moultrie Courthouse Renovation project.
