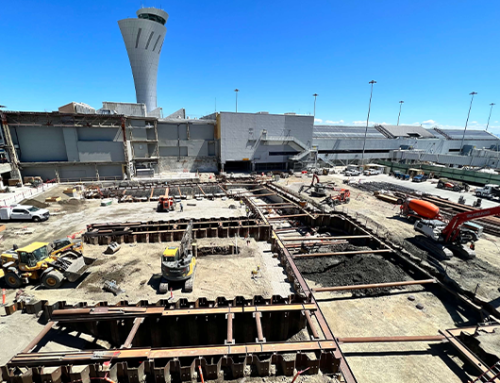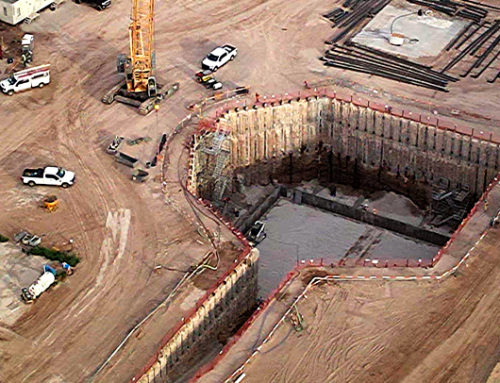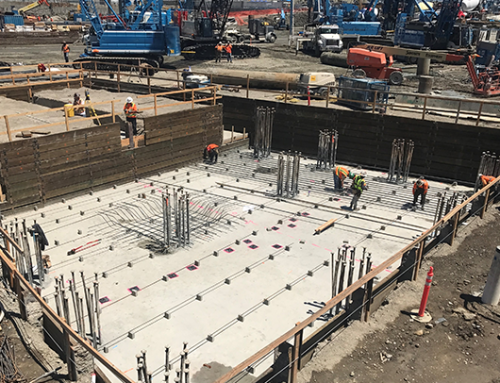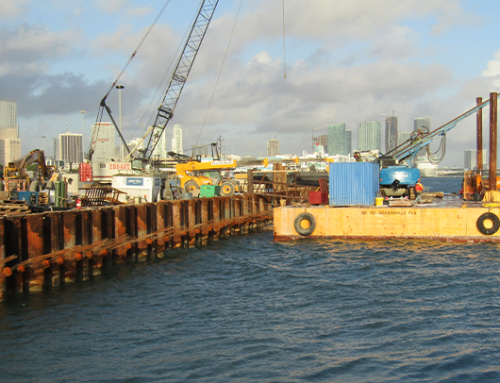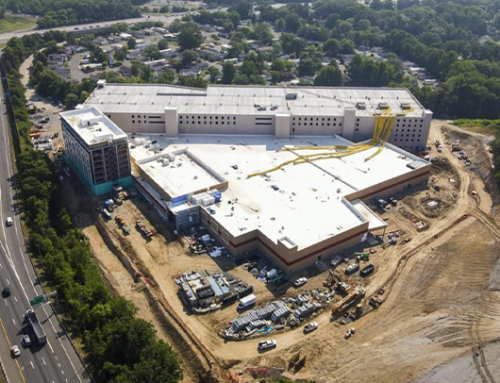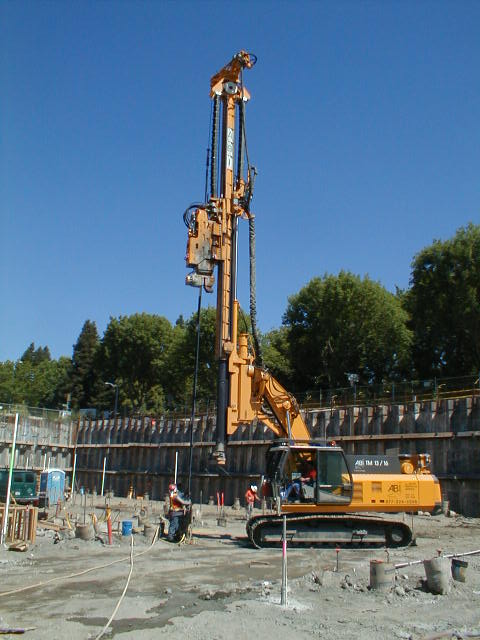
City: Sacramento
State: California
Owner: California Employee’s Retirement System
General Contractor: S.J. Amoroso
Project Description:
The proposed building foundation for the CalPERS Headquarters covered an area of approximately 700 feet by 325 feet and was constructed below the water table. The Engineers for the project determined that the structure did not have adequate weight to resist hydrostatic uplift. To provide additional resistance to uplift , Schnabel installed 674 permanent tiedown anchors in the silty sand and gravel below subgrade. The tiedowns were completed in just two months, which was over two weeks ahead of schedule.
