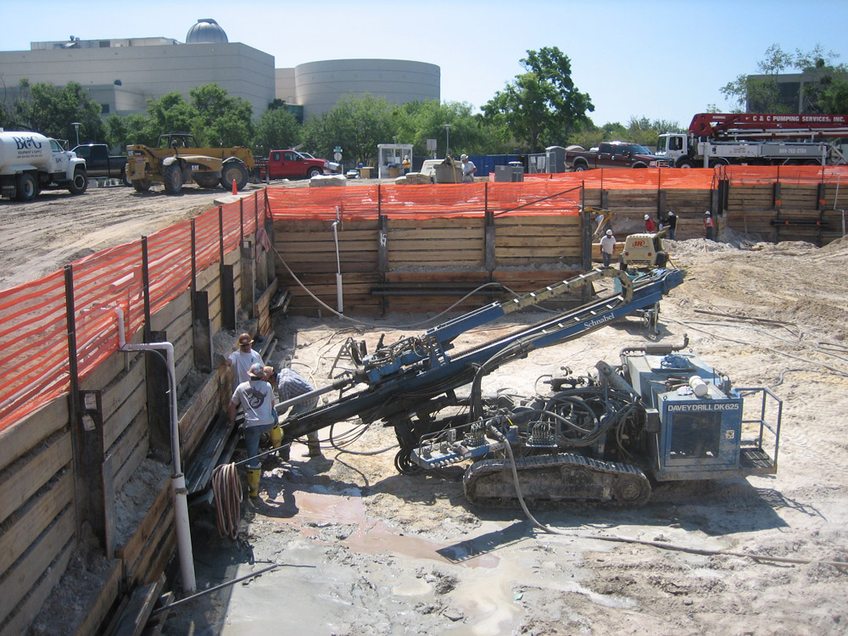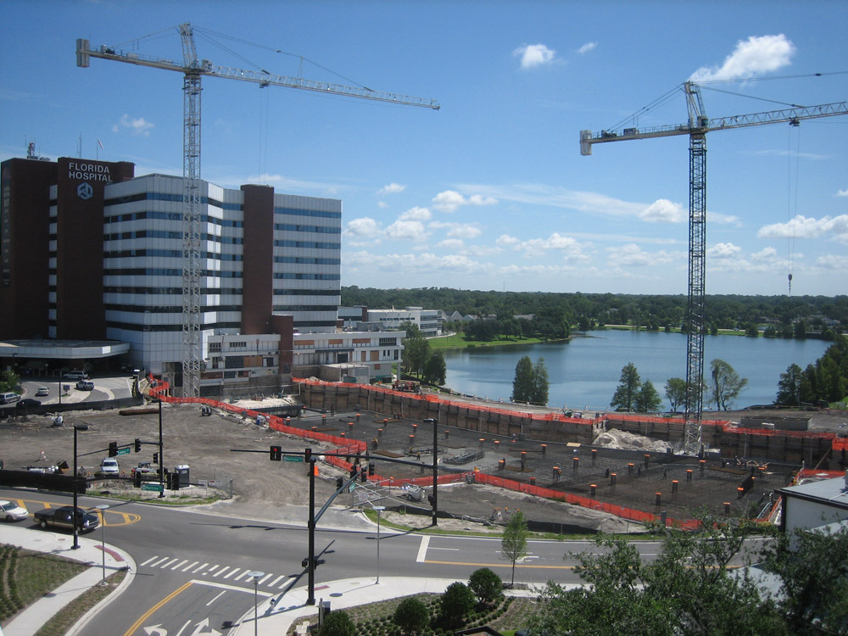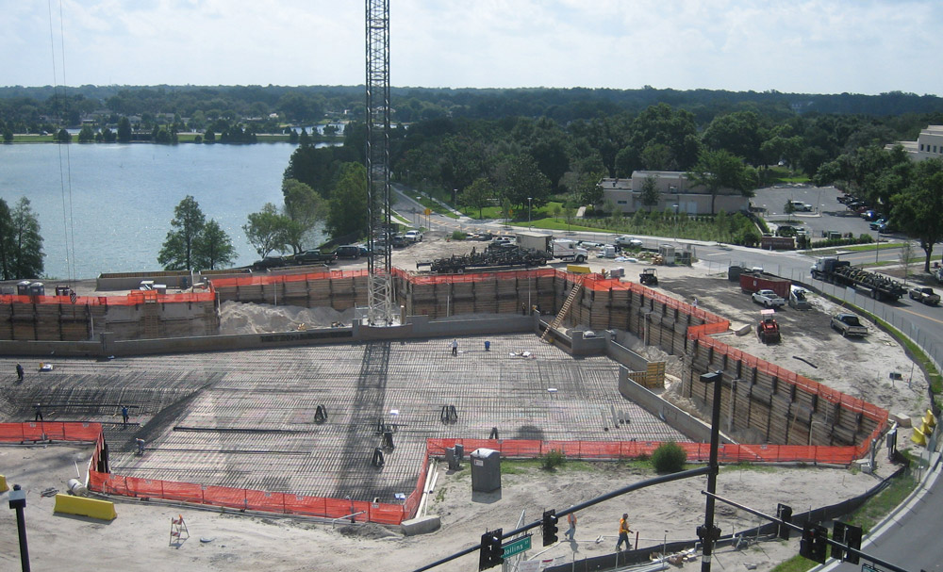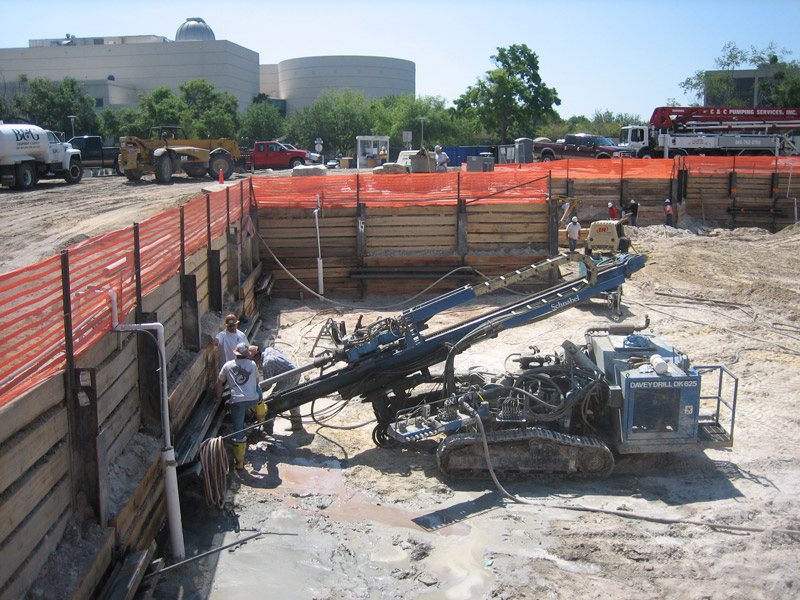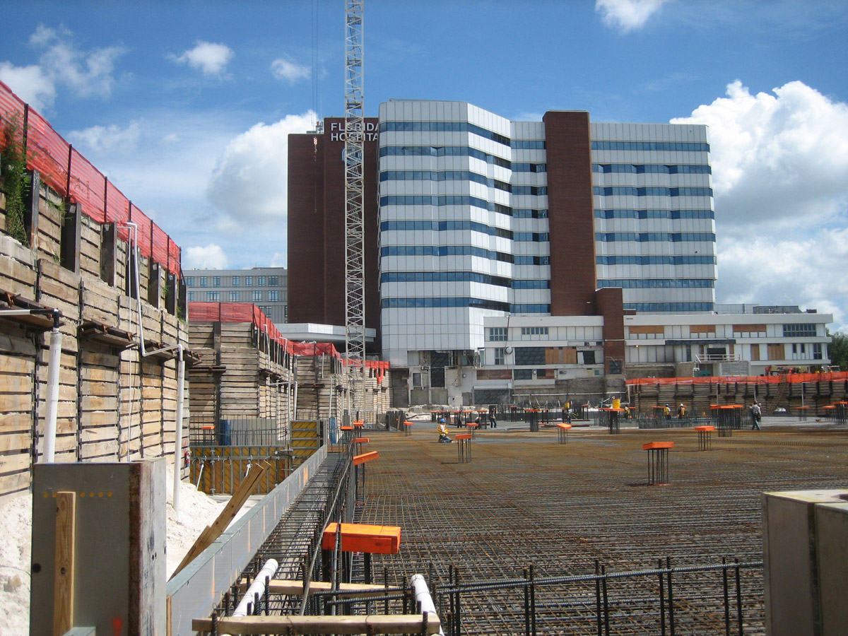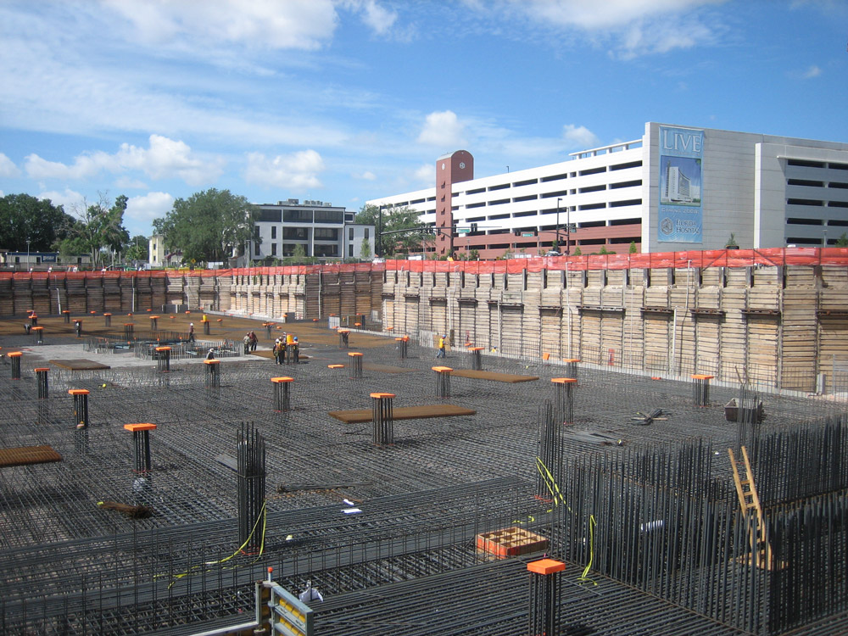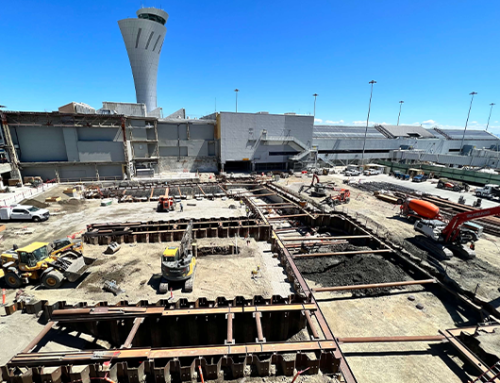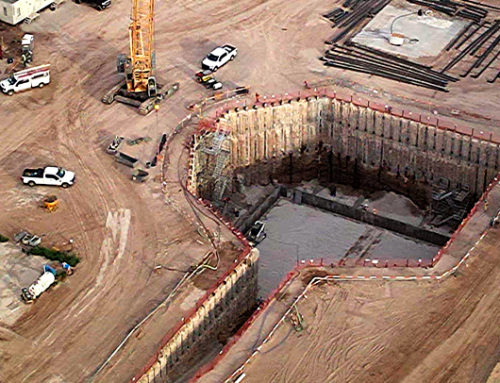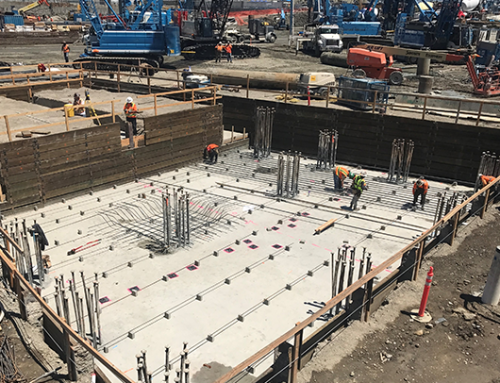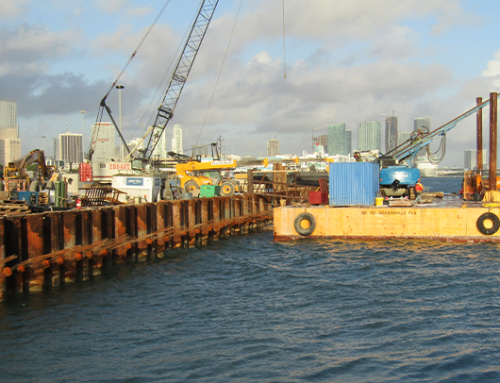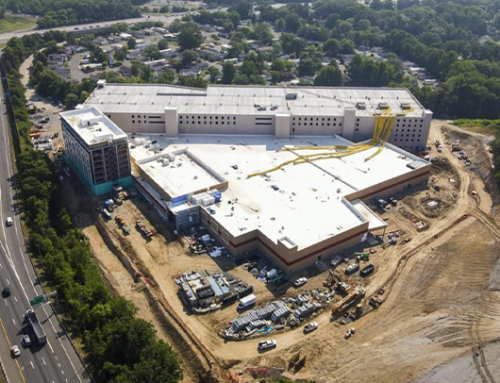City: Orlando
State: Florida
Owner: Florida Hospital
General Contractor: Brasfield & Gorrie, LLC
Project Description:
The new South Bed Tower for Florida Hospital required an excavation 20 to 30 feet deep for the 5 foot thick mat foundation. An earth retention system was required in order to protect the adjacent Emergency Drive and Rollins Street and provide access space and laydown area along adjacent Lake Estelle. The natural soils consisted of loose to medium dense fine sands with the groundwater table at 5 to 10 feet below existing grade. To minimize any noise or vibrations that could impact the existing hospital operations, no pile driving was allowed.
Schnabel designed and built a temporary earth retention system for this project consisting of soldier beams and wood lagging supported by rotary pressure-injected tiebacks. Drilled-in soldier beams were installed using a 24 inch continuous flight auger (CFA) drill in swinging leads suspended by a large crawler crane. The soldier beam holes were filled with a low strength flowable fill as the auger was extracted. Steel H-piles were then placed in the holes. The site was dewatered by another Contractor using deep wells around the excavation perimeter to maintain a dry excavation.
