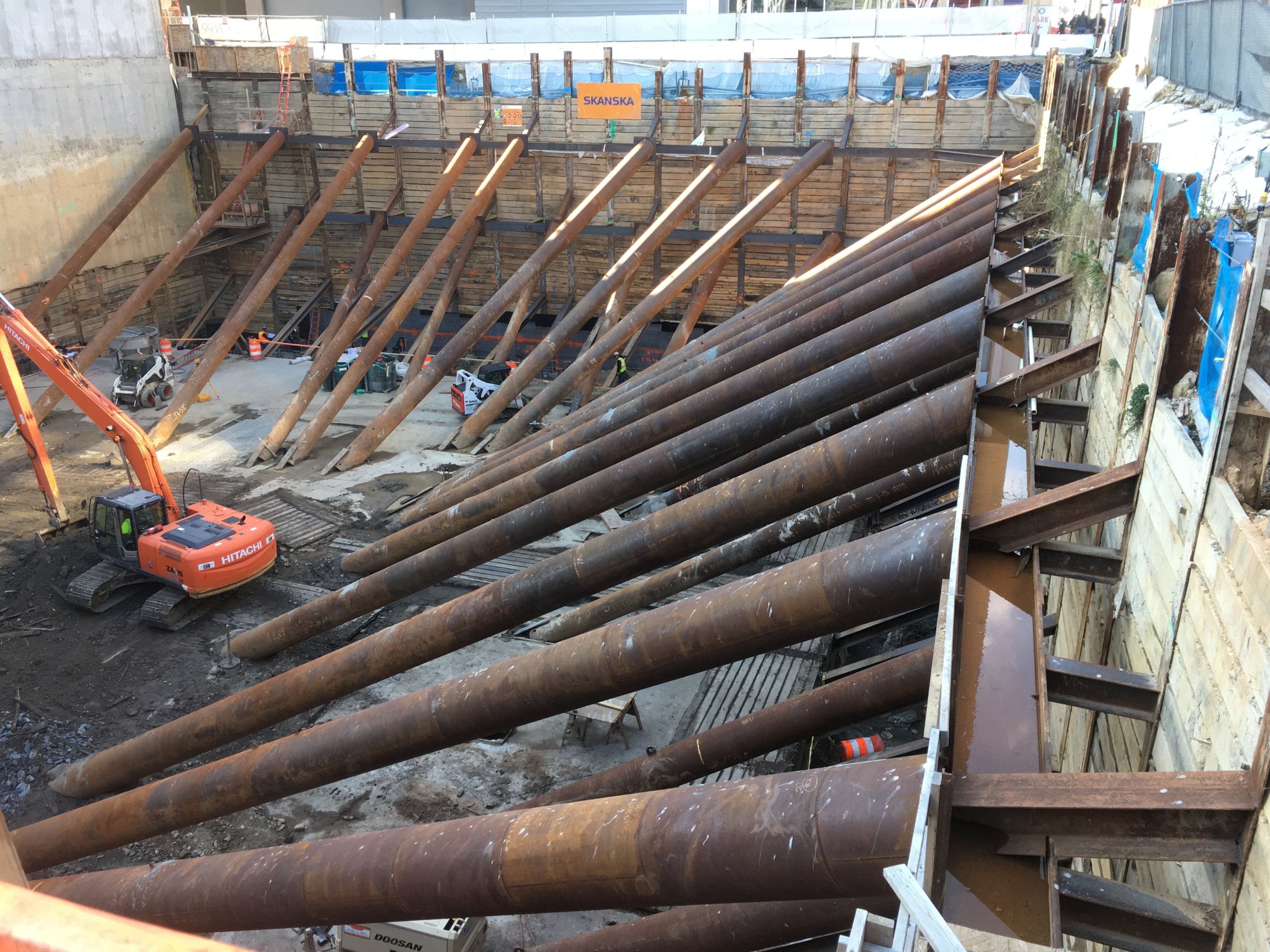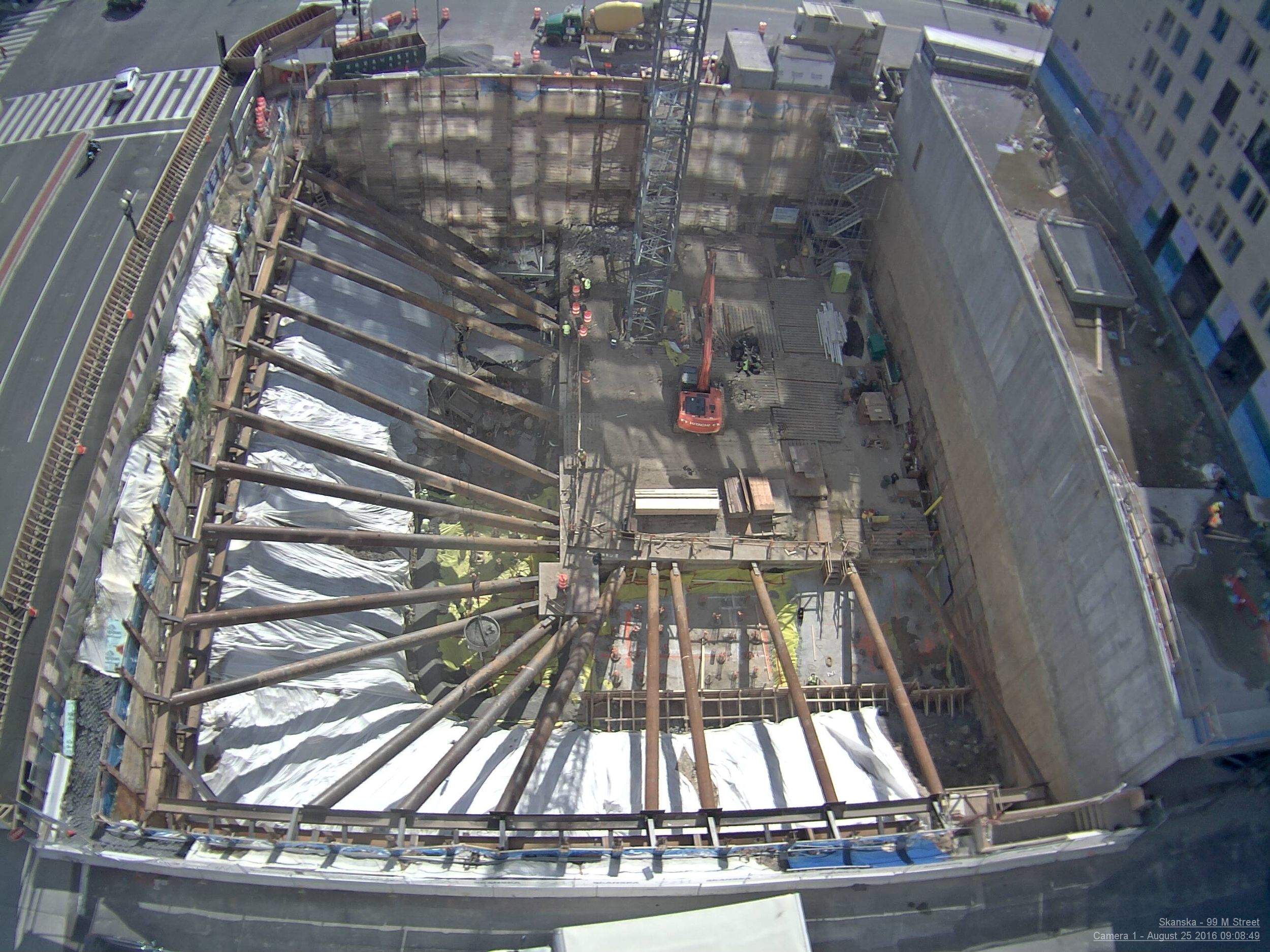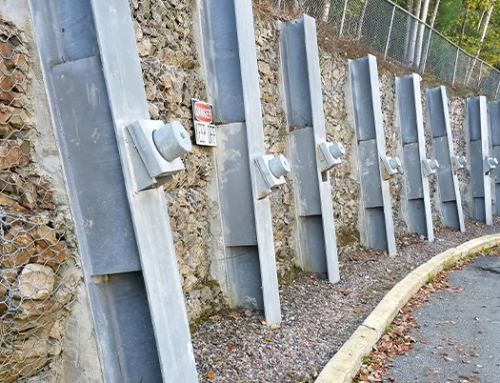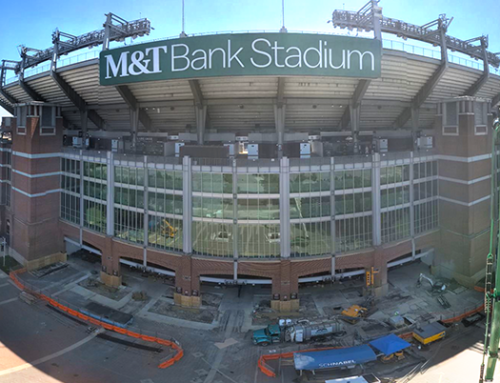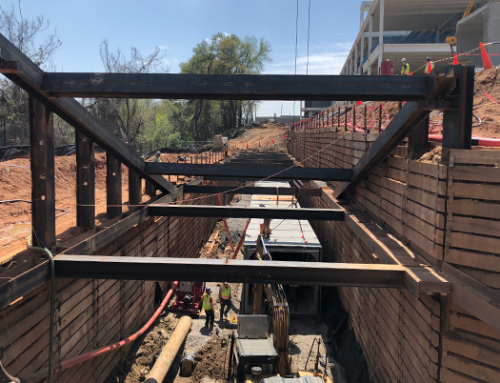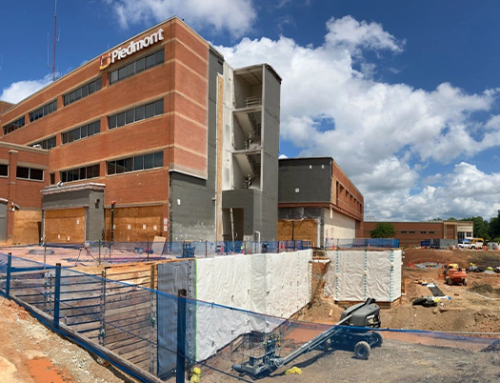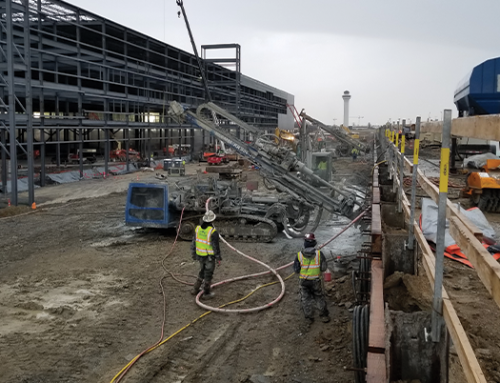Ballpark Square | Washington D.C.
State: Washington D.C.
Owner: Skanska US
General Contractor: Skanska US
Project Description:
The 99 M Street project is a new eleven story core and shell office building with a four level below-grade parking garage, totaling 324,000 GSF. The site is located on the corner of 1st Street and M Street, one block from the Nationals Ballpark in Southeast Washington, DC. Due to the close proximity of the adjacent WMATA metro tunnel under M Street, approximately 12 feet from the North face of the building, additional design and safety measures were required by WMATA.
In conjunction with the tunnel, an existing building on the West side and new construction on the South side required a multifaceted support of excavation design. This resulted in a complex combination of traditional tensioned tie-back bracing on the South and East sides of the excavation and an internal bracing system with the use of 35 tiered steel pipe rakers on the North and West sides.
The top of the rakers were braced against two tiers of wales spanning the entire North and West SOE walls, while the bottom of the rakers were braced against the concrete mat slab foundation for the building. The lowest
tier, consisting of 39 steel beam rakers, were braced against each soldier pile and embedded into the mat slab with a welded brace plate. As a result, the mat slab was poured in four phases and designed with additional reinforcement to withstand the loads of the SOE system and the new eleven story building.
