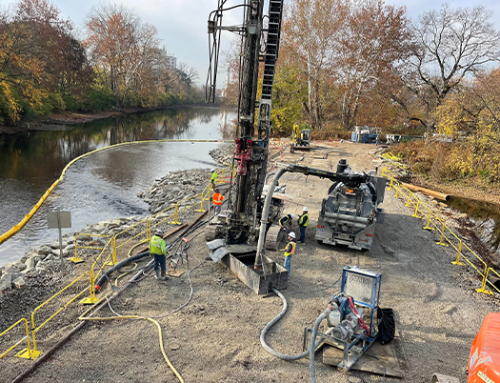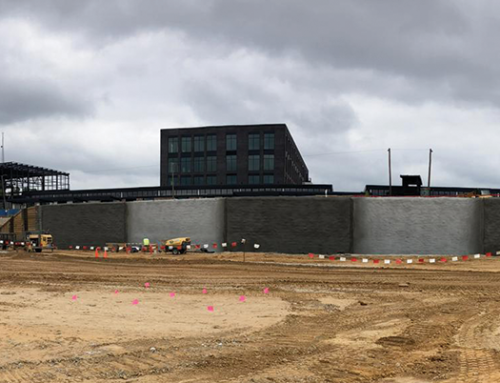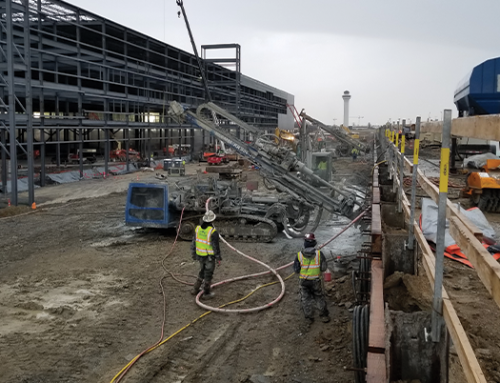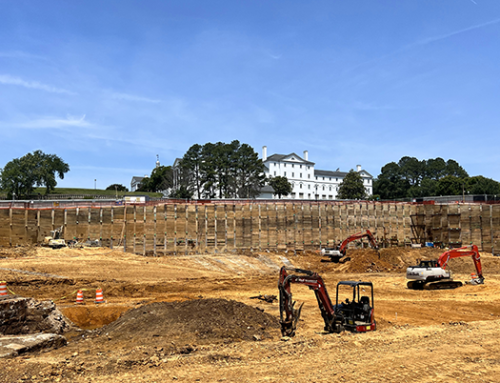City: St. Louis
State: Missouri
Owner: BJC Health Care
Construction Manager: Alberici, Clayco & SM Wilson (ACW), Joint Venture
Project Description:
Schnabel designed and constructed a secant pile wall for the Barnes-Jewish Hospital Parkview Tower on the Washington University Medical Campus. The 900 LF perimeter secant pile wall served as both the permanent structural basement wall and the temporary earth retention system for the new hospital building. The permanent secant pile wall consisted of approximately 220 secant piles drilled into rock, totaling almost 8,000 LF and covering more than 30,000 SF. In the temporary design condition, the secant pile wall was laterally supported by approximately 115 tiebacks anchored in rock. In the permanent design condition, the secant pile wall was laterally supported by the building floor slabs.






