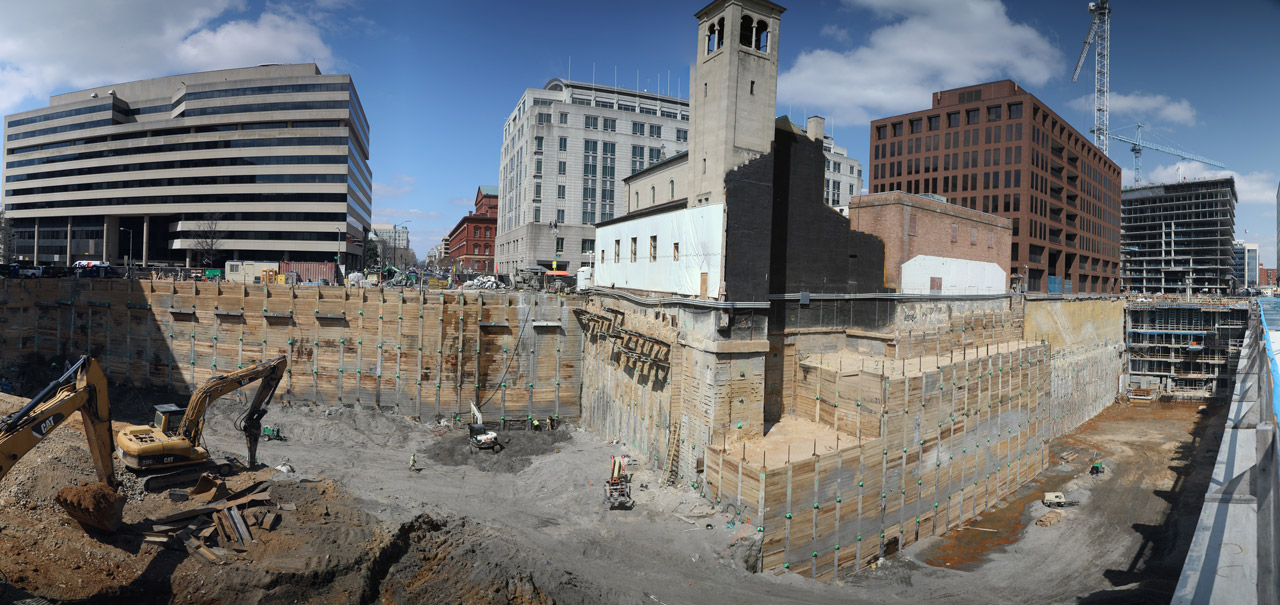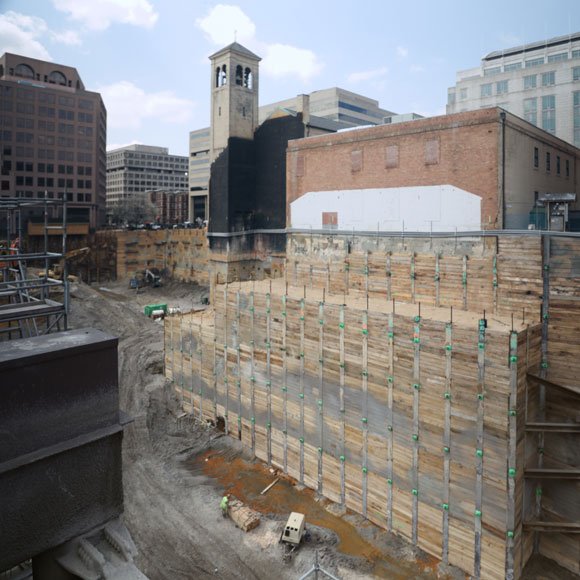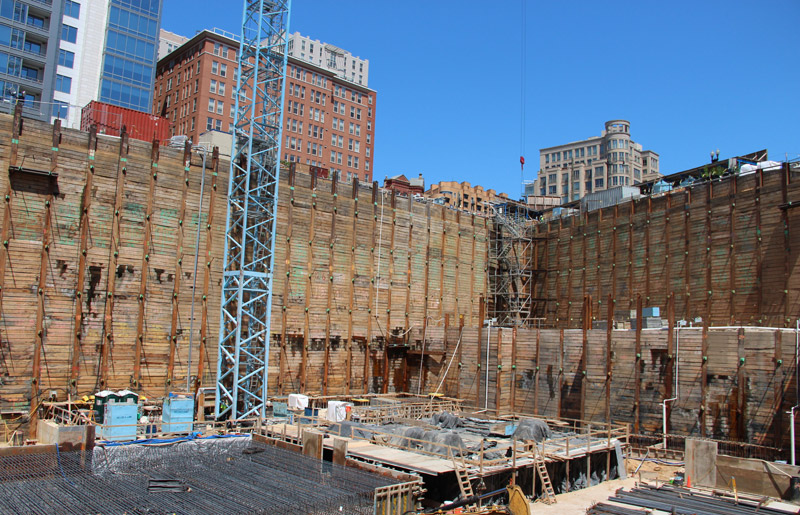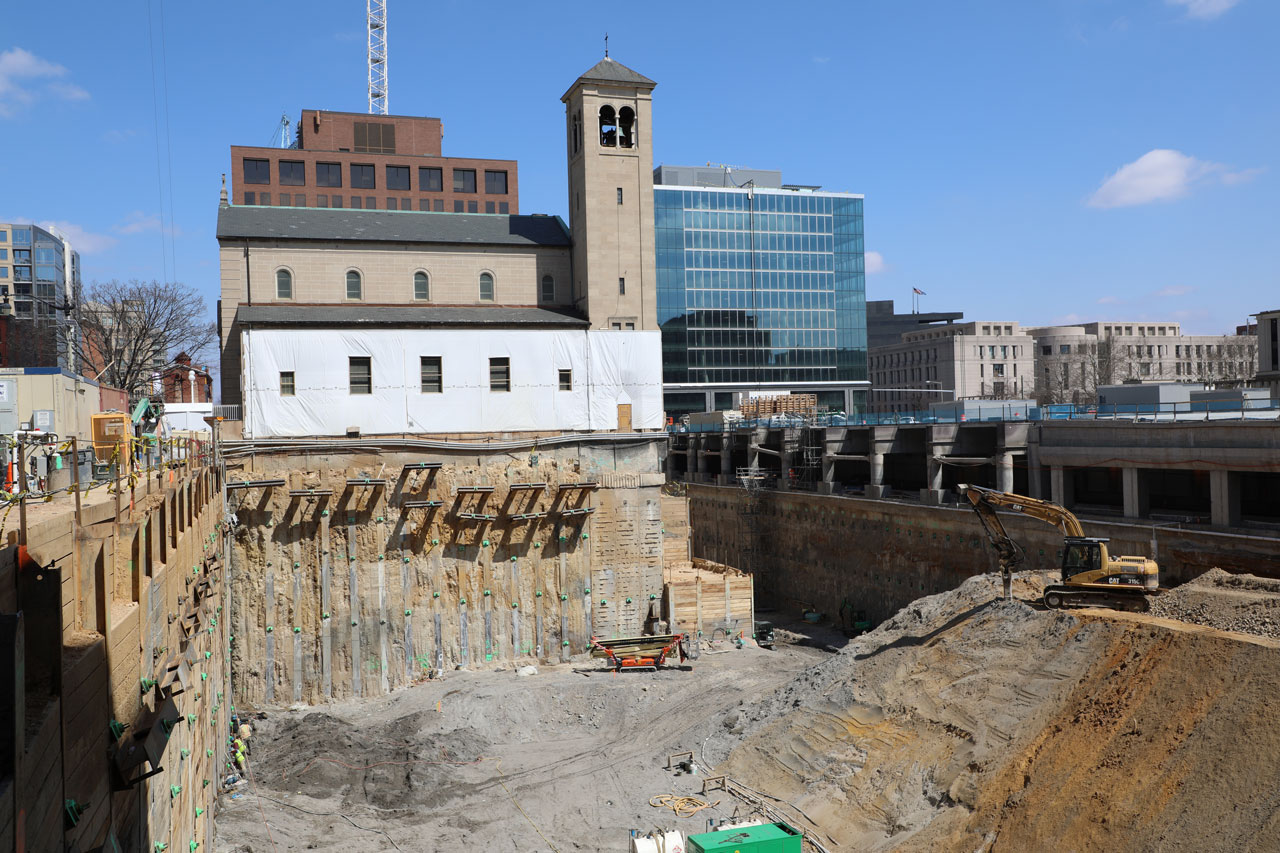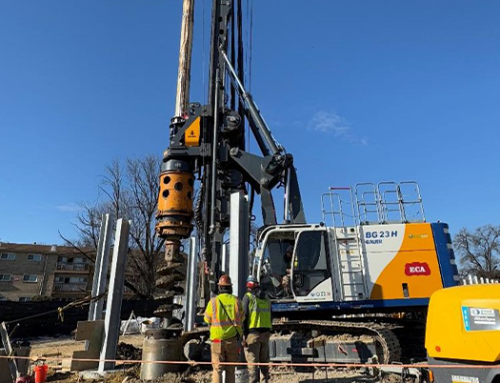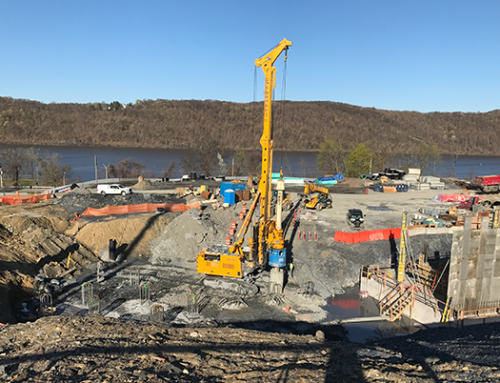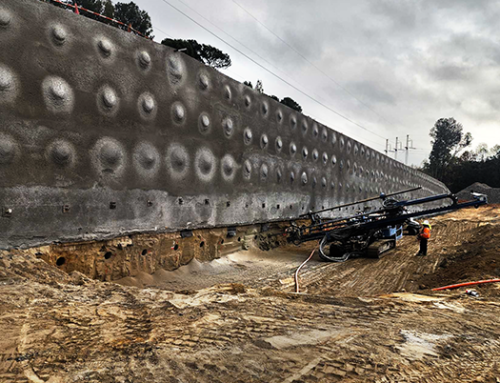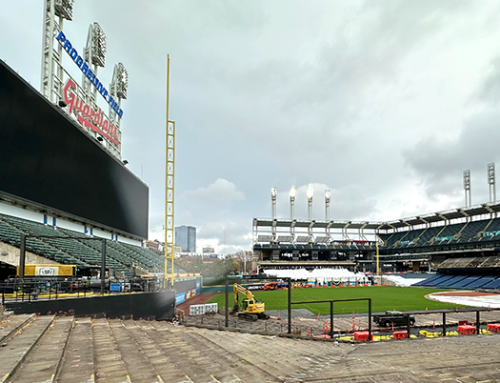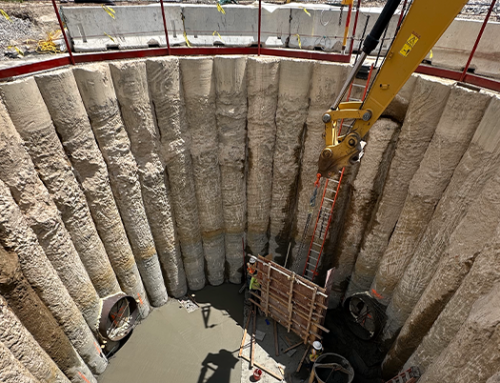State: Washington D.C.
General Contractor: Balfour Beatty Construction
Design/Build Specialty Contractor: Schnabel
Capitol Crossing Project Background
Schnabel was retained by Balfour Beatty Construction (BBC) in 2014 as the support of excavation (SOE) subcontractor for the Capitol Crossing project. The project, which consisted of a below grade garage, a vehicular tunnel and a modified street ramp, is located in northwest Washington, D.C. The excavation for the garage is bounded by Massachusetts Avenue on the north side, I-395 on the east side, E Street on the south side, and 3rd Street on the west side. In its final configuration, the new superstructures span over I-395 and are supported by a slurry wall on the west side of I-395 and large diameter caissons located in the median and east sides of I-395. The temporary SOE for the Capitol Crossing project consisted of a combination of drilled/driven soldier piles, lagging, tiebacks, braces, underpinning, single auger soil mixed (SASM) walls, micropiles, and a tiedback slurry wall. Schnabel designed and installed all the SOE except for the slurry wall. Over 130,000 square feet of SOE was installed with more than 1300 tiebacks providing lateral support for excavation depths of up to 72 feet. Several structures including the Holy Rosary Church (HRC), the 85ft. tall Bell Tower, the 2-story Casa Italiana, and a modern 8-story office building were supported by a combination of conventional hand dug underpinning pits, bracket piles, and stiff SASM walls.
Deflection-Based Design Provided by Schnabel
Deflection-based design was used to estimate the movements of the SOE and ultimately the strains in the adjacent buildings. These estimated movements are used to estimate the ground movements behind the SOE which in turn are converted to angular distortion and horizontal strains in the adjacent structures. The estimated strains are then used to predict potential building damage. The goal is to be able to reliably estimate movements of the SOE and therefore ground movements behind the SOE that result in limited damage to buildings within the influence zone of an excavation. Ground movements consist of vertical and horizontal movements Vertical movement causes angular distortion while horizontal movement causes lateral strain.
Conclusion
Schnabel designed and installed over 130,000 square feet of excavation support for the Capitol Crossing project in Washington, DC. The Capitol Crossing project is an air rights building that spans over I-395 and required several innovative solutions from Schnabel including soldier piles, lagging, tiebacks, braces, underpinning, single auger soil mixed (SASM) walls, micropiles, and tiebacks through a slurry wall installed by another contractor to accommodate this unique project with excavation depths of up to 72 feet. Several structures including the Holy Rosary Church, which had a historic Bell Tower over 85-foot tall, the Casa Italiana, and a modern office building were supported by a combination of conventional hand-dug underpinning pits, bracket piles, and stiff SASM walls. An automated monitoring system was used to provide continuous data on the system’s performance. Click here to learn more about this project.
