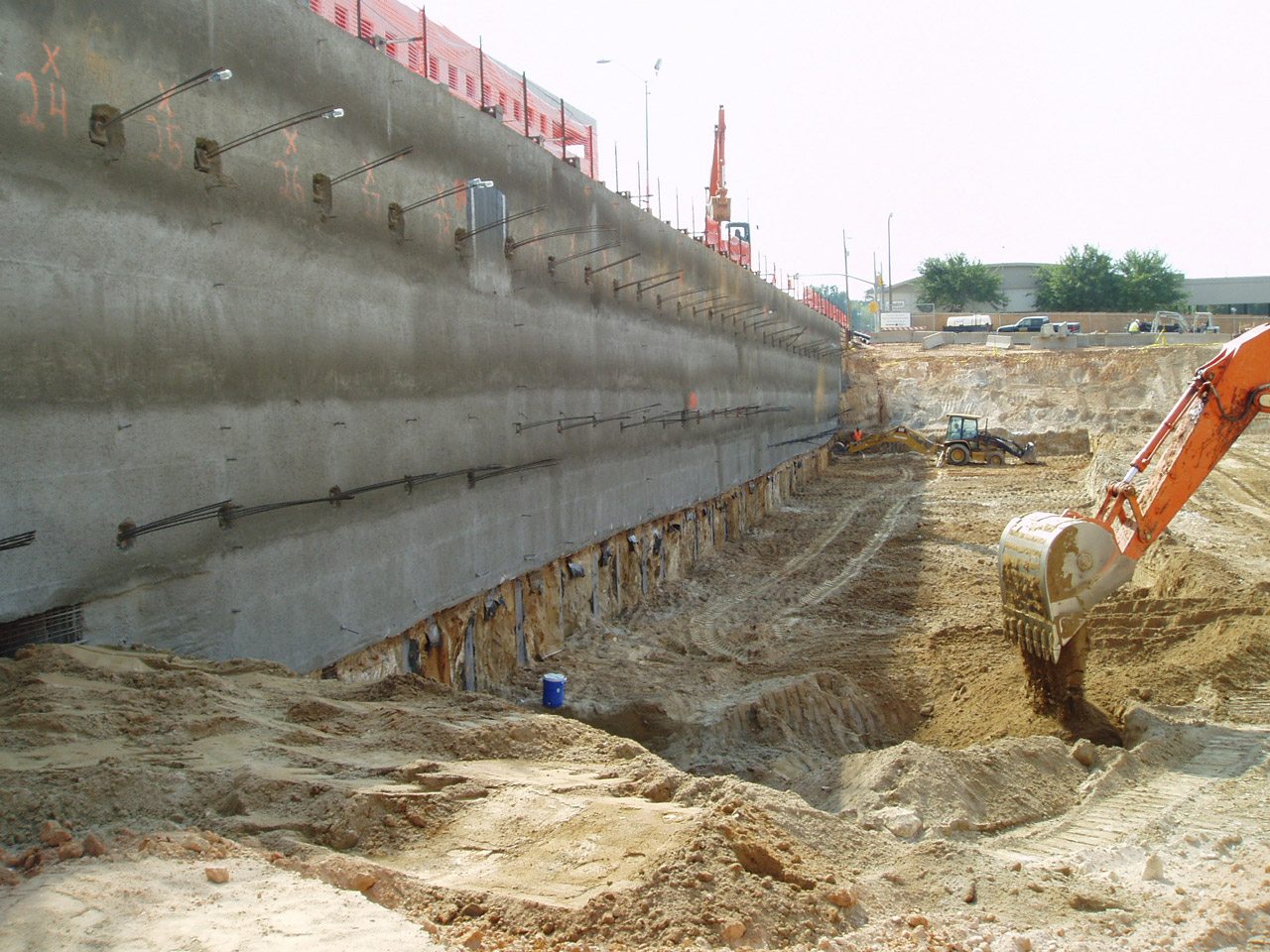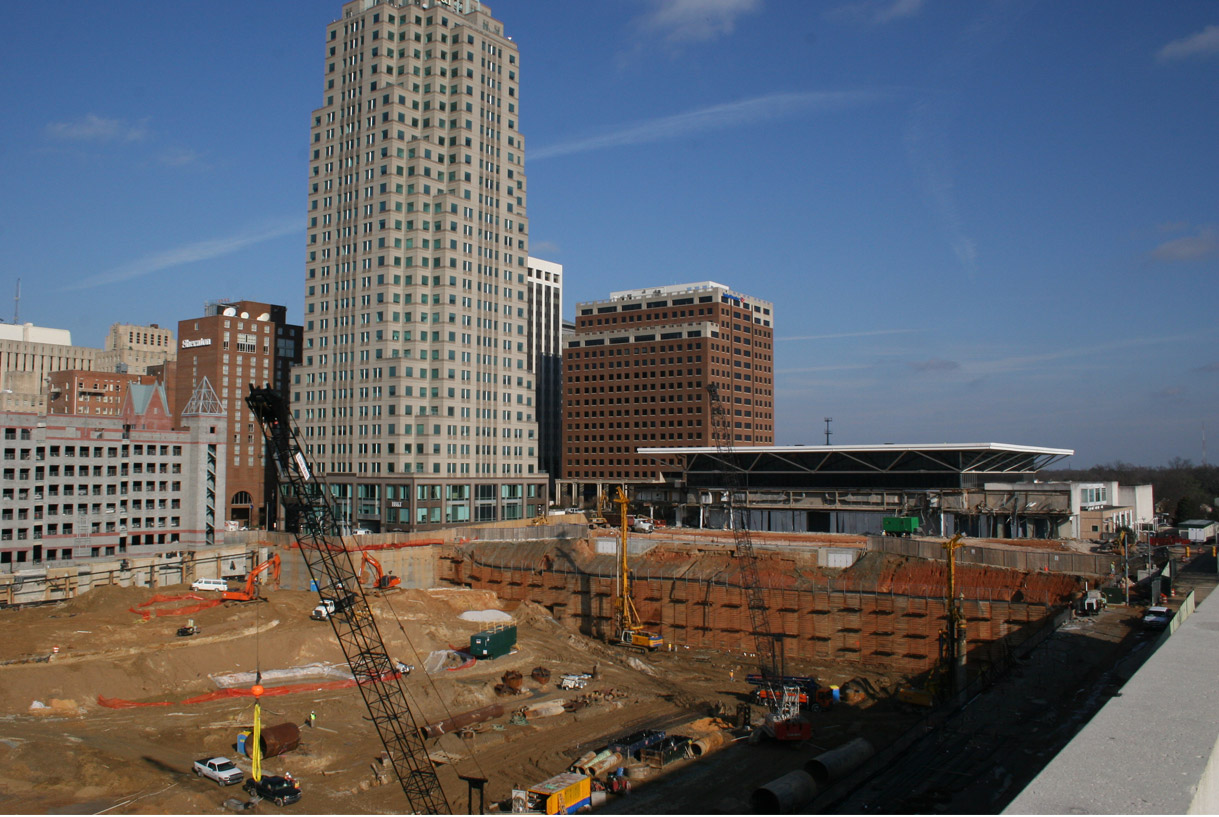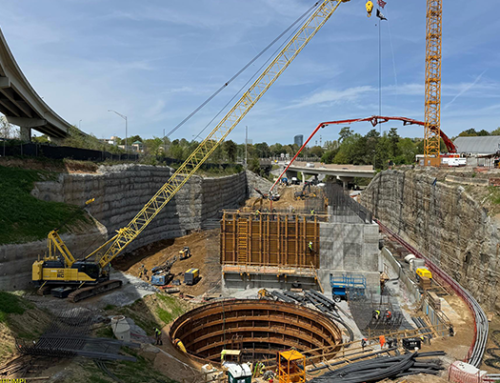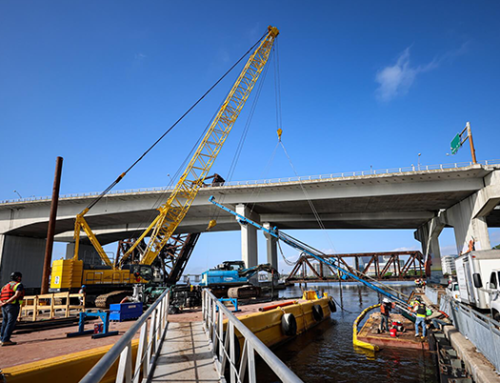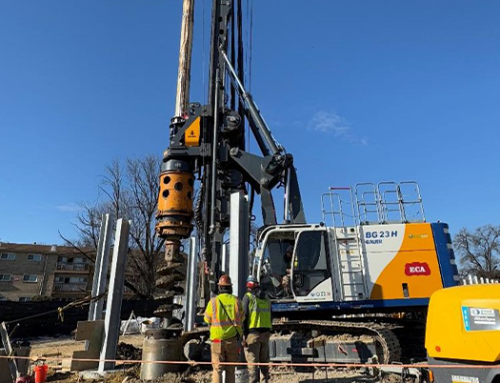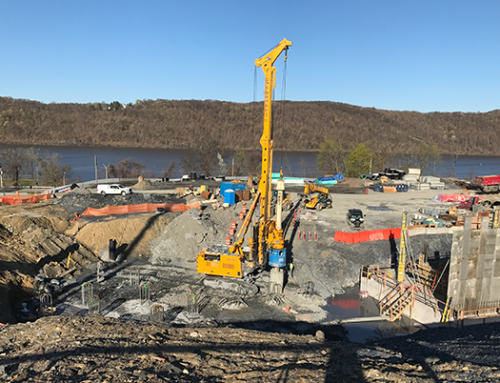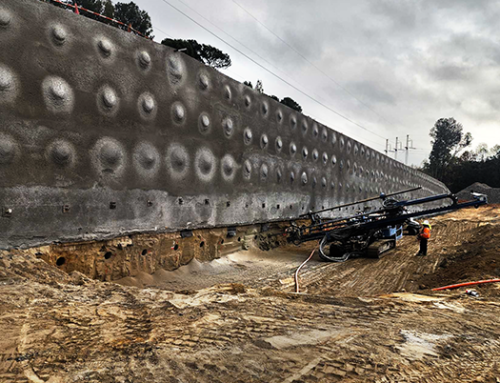City: Raleigh
State: North Carolina
Owner: City of Raleigh
General Contractor: Skanska-Barnhill JV
Project Description:
When the City of Raleigh decided it was time to upgrade their facilities and construct a brand new, state-of-the-art 500,000 sf convention center, it was Schnabel who was awarded the design-build contract for the required earth retaining structures on the site.
Schnabel constructed permanent tieback walls along three (3) sides of the full city block parcel that the convention center occupies. Schnabel also installed temporary shoring along the property line dividing the original convention center from the site for the new structure. The temporary shoring allowed the existing convention center to remain in service while the required 40-foot deep excavation proceeded to the proposed basement level of the new convention center. In order to provide access for the numerous trucks, which would eventually bring deliveries into the convention center, Schnabel designed and constructed a permanent tieback wall to support existing streets and utilities adjacent to the proposed truck ramp that allows deliveries to come into the loading dock area in the basement of the new convention center.
Schnabel’s work on this project included installation of approximately 67,000 square feet of wall and over 620 tieback anchors. About 50,000 square feet of the permanent walls were constructed with reinforced shotcrete lagging.
