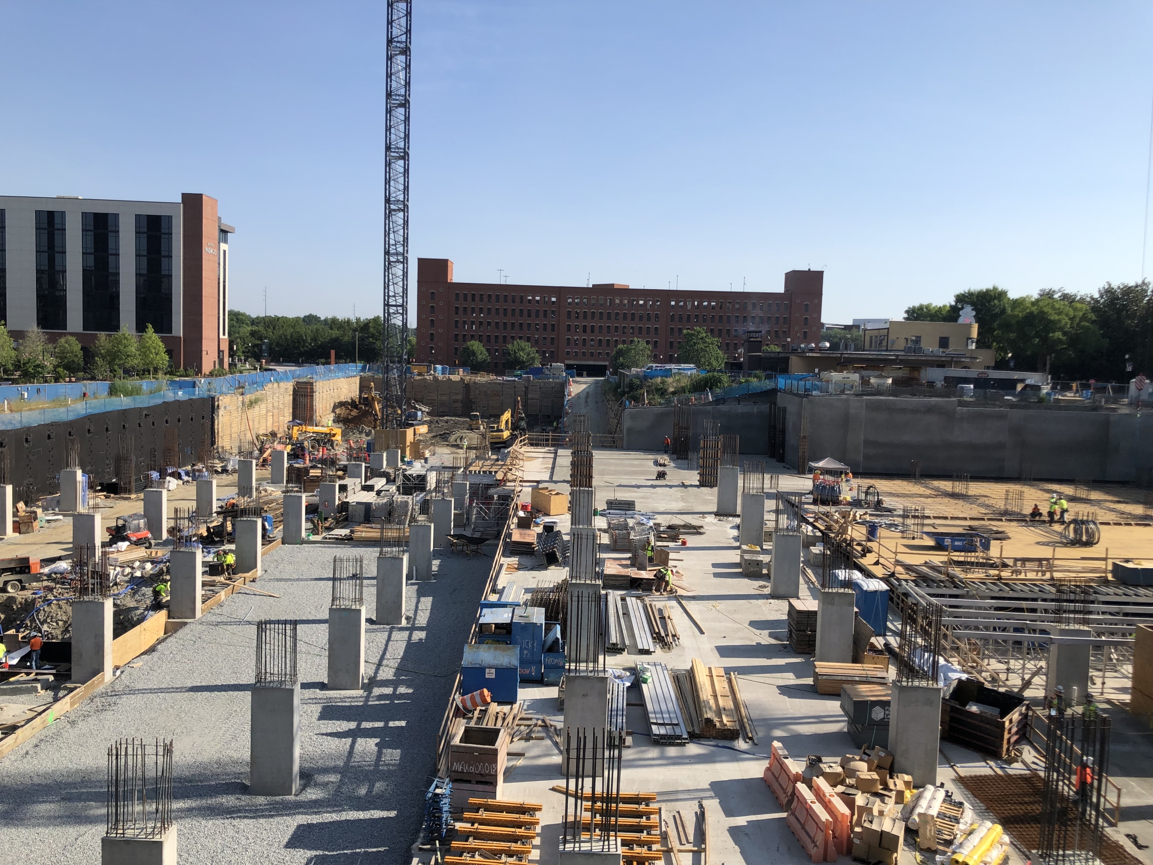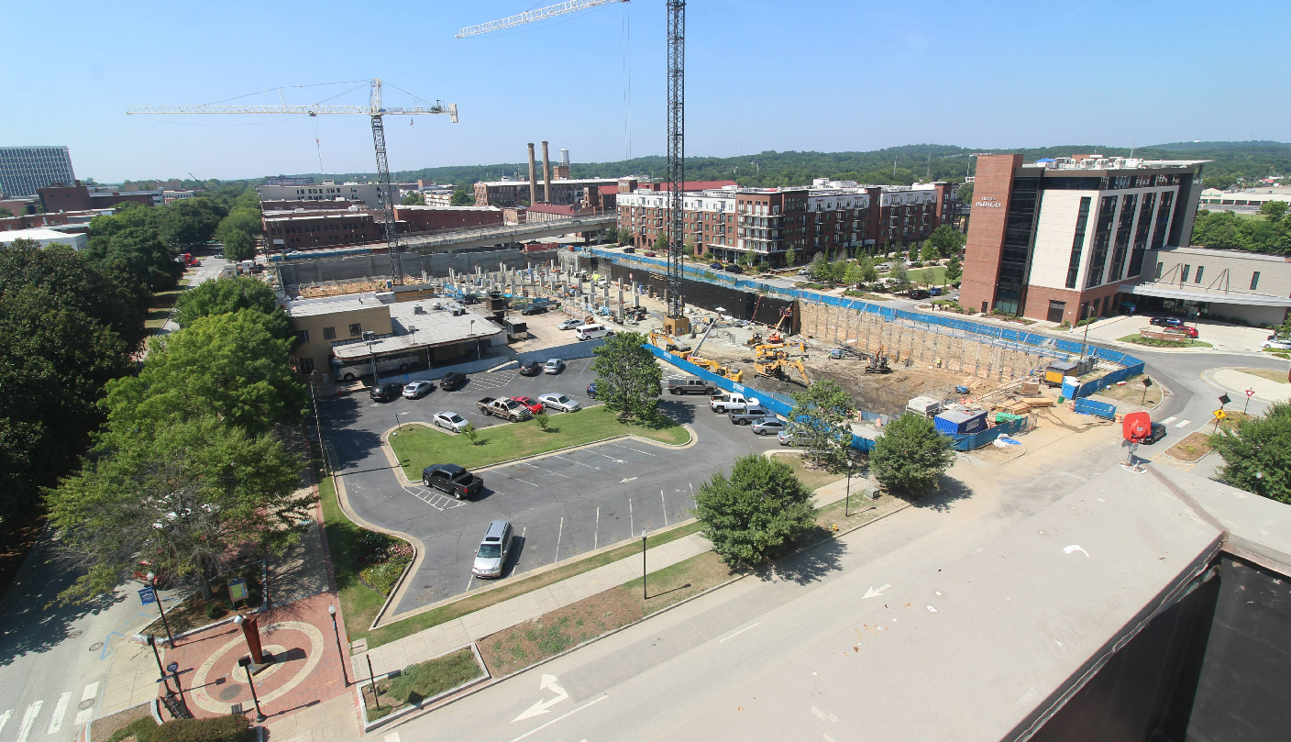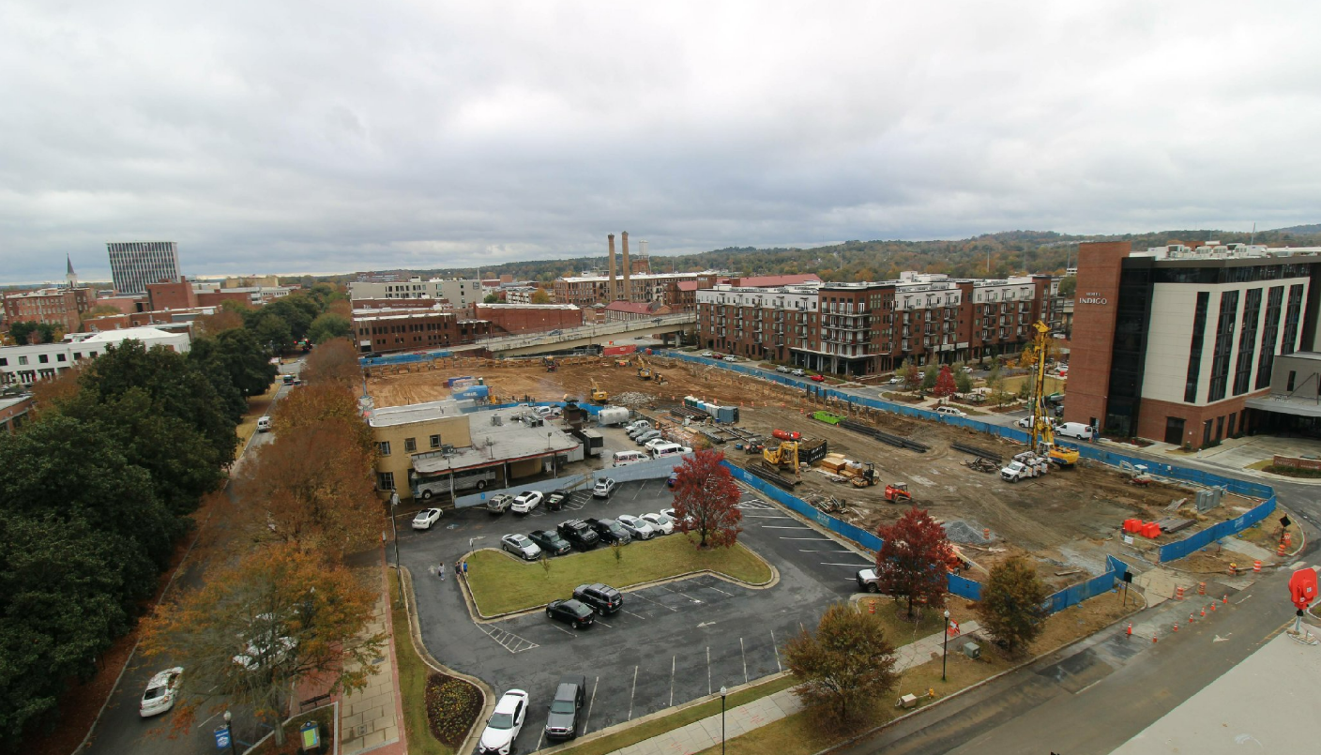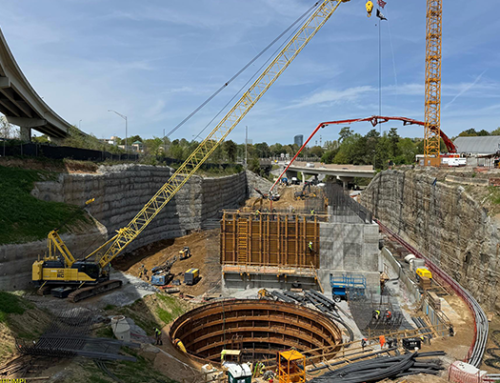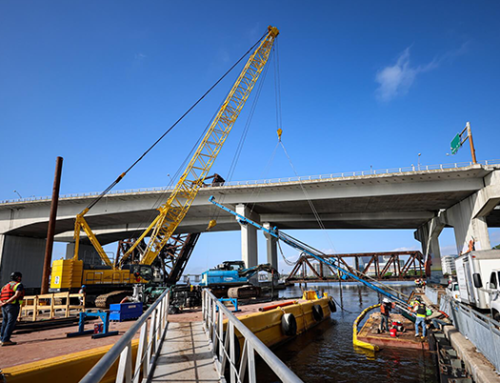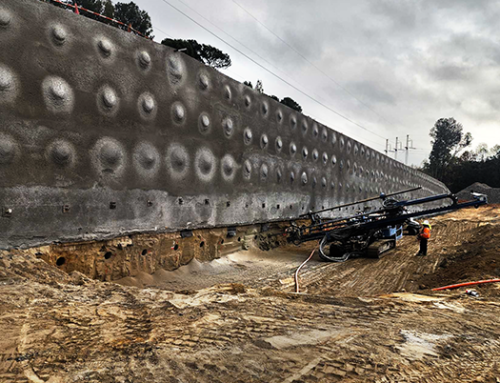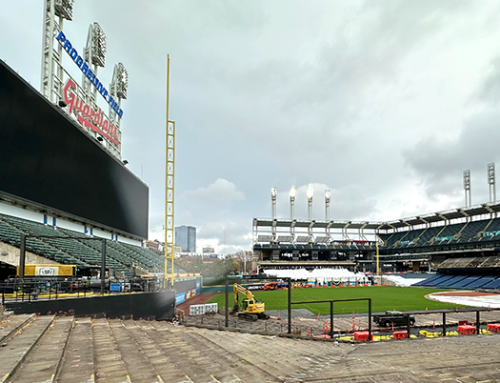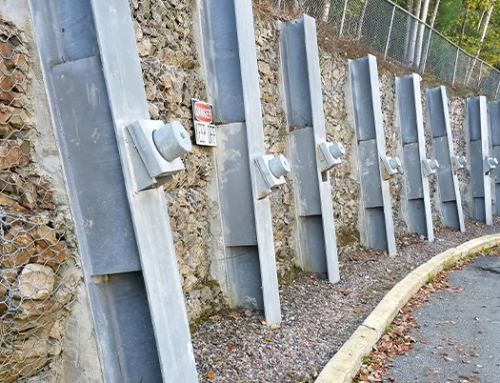City: Columbus
State: Georgia
Owner: Synovos
General Contractor: Brasfield & Gorrie
BACKGROUND
The Riverfront Place project in Columbus, Georgia began construction in October 2021 and is expected to be completed in mid-July 2022. The project is located in the heart of uptown Columbus, an area that has undergone tremendous revitalization over the last few years. This large site is nearly 1 city block and will contain a 5-story apartment building and a 7-story commercial office building. The office tower will be the new home of Synovus Financial Corporation. The general contractor, Brasfield & Gorrie, contracted with Schnabel to provide excavation support and permanent shotcrete walls for this project. Brasfield & Gorrie and Schnabel have a long history of completing successful projects.
CHALLENGES
With this project site being one block from the Chattahoochee River, poor ground conditions were expected. The borings showed stream alluvium (N-values between 0 and 9 BPF) extending down around 25 to 30 feet to granitic gneiss bedrock (RQD between 79% and 83%). The borings also showed groundwater above the bottom of the excavation, which presented difficulties with the design. The excavation for the project would have a perimeter of around 1,935 FT with anticipated depths of 20 to 35 feet. Schnabel concluded with a drilled-in soldier pile and lagging earth retention system (ERS) with tiebacks to provide lateral support as they would be the best way to retain the earth for the excavation. The soldier piles would be installed using soil mix shafts.
DESIGN REQUIREMENTS
Taking advantage of the larger diameter soil mix shafts ( ≈31”), a double-wide flange solder beam was selected as the best way to achieve the design requirements and control steel prices. In all, 205 double-wide flange solder piles were installed. Rotary PI tiebacks and timber lagging were installed once the excavation began. With the soil mixing method of soldier beam installation, no rock embedment was possible. This resulted in inadequate toe support. Lateral support for those piles, which hit rock below the subgrade was provided by a toe tieback consisting of a single #11 bar with a minimum 4-foot rock socket drilled in between the double-wide flange beams. For those piles that hit rock above the subgrade, a vertical dowel was used in addition to the toe tieback. The vertical dowel extended to at least 4-foot below feet below the subgrade.
DIFFICULTIES WITH THE SOIL
As excavation proceeded, it was determined that the soil below the subgrade was not capable of providing the required bearing for the slab on grade. This required that the excavation be extended to the top of the rock and then backfilled. Undercutting the site after the wall had been designed and soldier piles/ tiebacks installed proved difficult. The redesign of the wall included adding additional tiebacks and toe support. Some areas had the wall height increased by 9 feet!
ADDITIONAL WORK
In addition to the temporary earth retention system, Schnabel was contracted to construct the basement walls, which were designed to be 12 inches thick using 5000 PSI shotcrete. In the end, almost 39,000 square feet of shotcrete will have been installed.
