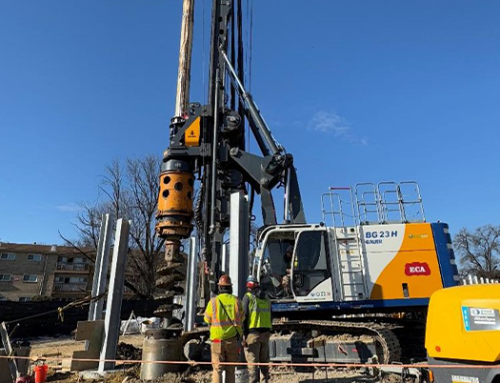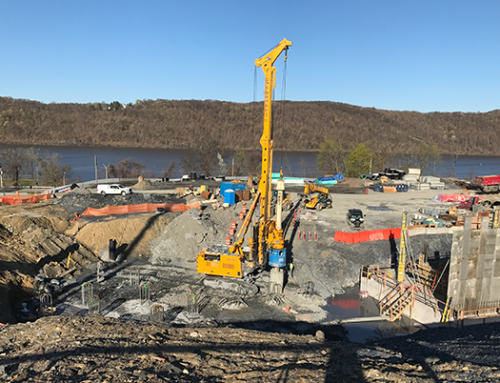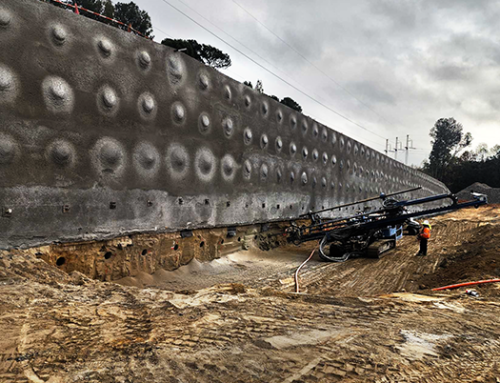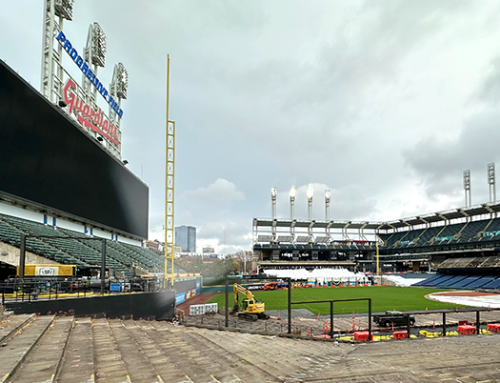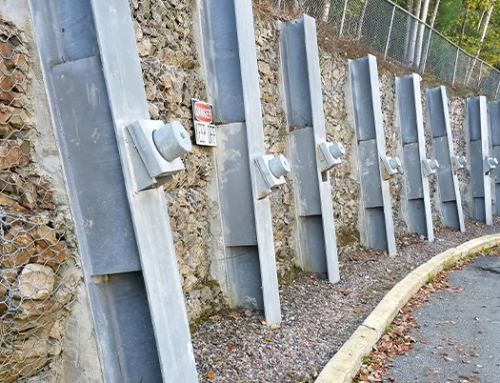St. Jude Children’s Hospital Outpatient Clinic & Clinical Office Building | Tennessee
City: Memphis
State: Tennessee
Owner: St. Jude Children’s Research Hospital
General Contractor: Flintco, LLC
St. Jude Outpatient Clinic & Clinical Office Building Project Background
In pursuit of its mission to advance cures and preventive measures for pediatric catastrophic diseases, St. Jude Children’s Research Hospital continues to break barriers in the field of healthcare. Notably, no child seeking treatment at the renowned institution is ever denied based on race, religion, or a family’s financial situation. As a testament to their commitment, St. Jude has embarked on a massive 5-year, $12.9 billion campus expansion project, encompassing an additional 3 million square feet of cutting-edge research, clinical, and administrative facilities.
Excavation Support Provided by Schnabel
This expansion project includes the construction of two 15-story outpatient clinic buildings (OCB) and a clinical office building (COB). Flintco LLC was awarded the contract for this project, and they contracted with Schnabel for the design and construction of the shoring required for both buildings. The shoring scope consisted of approximately 3,000 linear feet of excavation support, primarily ranging in height from 15 to 29 feet, and featured 311 soldier beams, 236 tiebacks, and approximately 50,000 square feet of wood lagging.
Challenges
The site presented several subsurface challenges. For instance, the soil borings revealed the presence of fill up to 18 feet deep, followed by very soft and low plasticity fine-grained soil extending to a depth of 25 feet below the existing grade. In addition, the remains of old auger cast piles and drilled shafts from previous structures were found on the site, which complicated the installation of the soldier beams and tiebacks.
Soldier Beam Installation
The installation of the soldier beams was tasked to subcontractor Barcus, who employed auger cast-in-place piles. Notably, out of the 311 soldier beams, 37 encountered obstructions, primarily within the uppermost 20 feet of soil. Despite these challenges, Schnabel’s design-build capabilities allowed for changes to the design to be made quickly allowing the project to be pushed forward on schedule
Tieback Installation
The tiebacks, critical for structural stability, were installed using a Hopto pipe with drop-off bits. The installation process was complicated due to the presence of underground obstructions coming from old debris and foundations. In certain areas, tiebacks were carefully threaded between clusters of existing auger cast piles. The tiebacks were successful in achieving the design load even in the presence of extremely soft underground soils.
Conclusion
The project started on September 27, 2022, and concluded on April 21, 2023. The lessons learned from this project are invaluable and will be applied to the forthcoming Phase 2 of the expansion project— an underground parking garage reaching down to depths of approximately 30 feet below existing grade. Thank you to everyone who contributed to the success of this challenging project. To learn more about the St. Jude Children’s Research Hospital Expansion Project, click here.
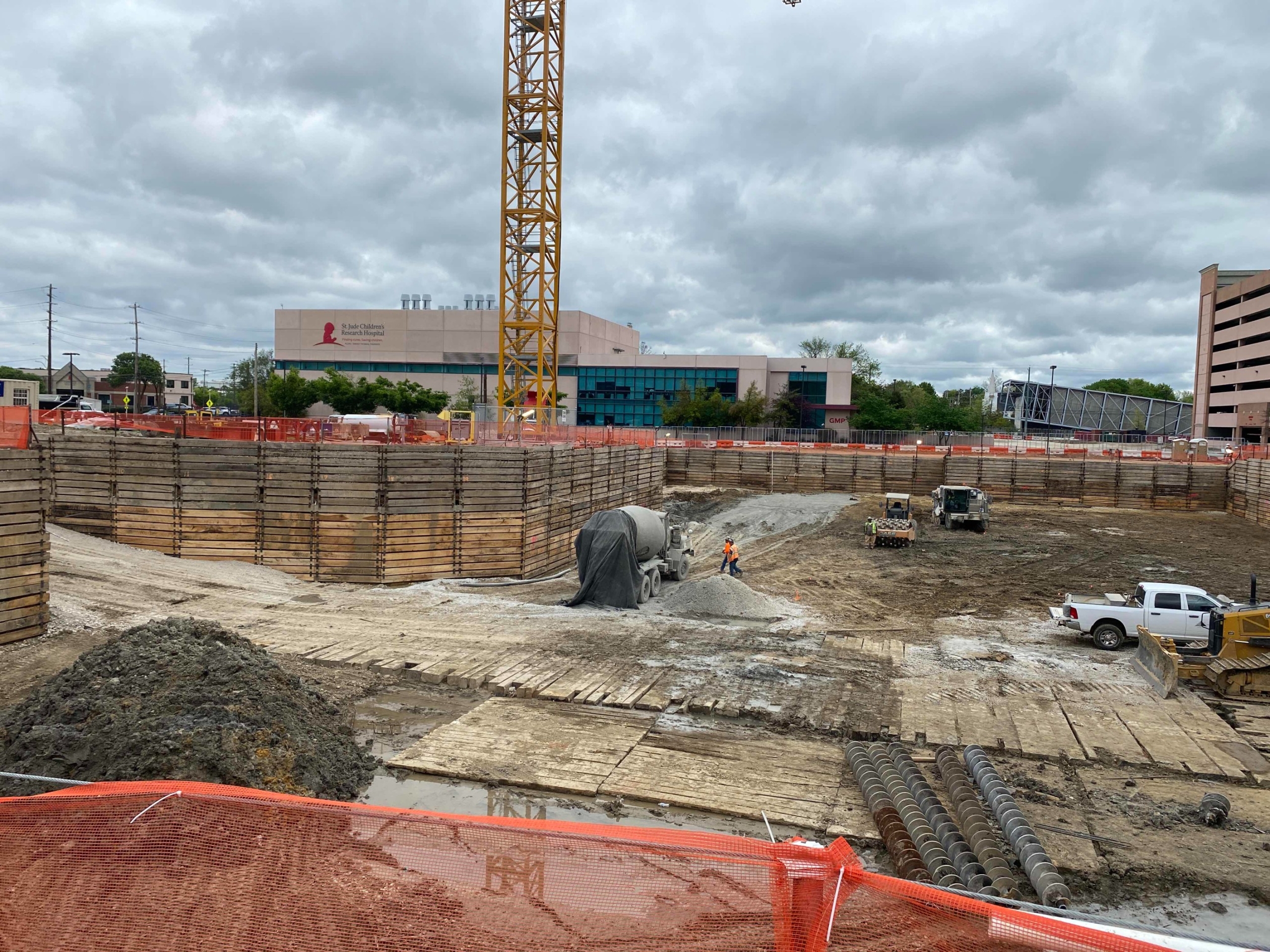
Clinical office building and bottom of excavation
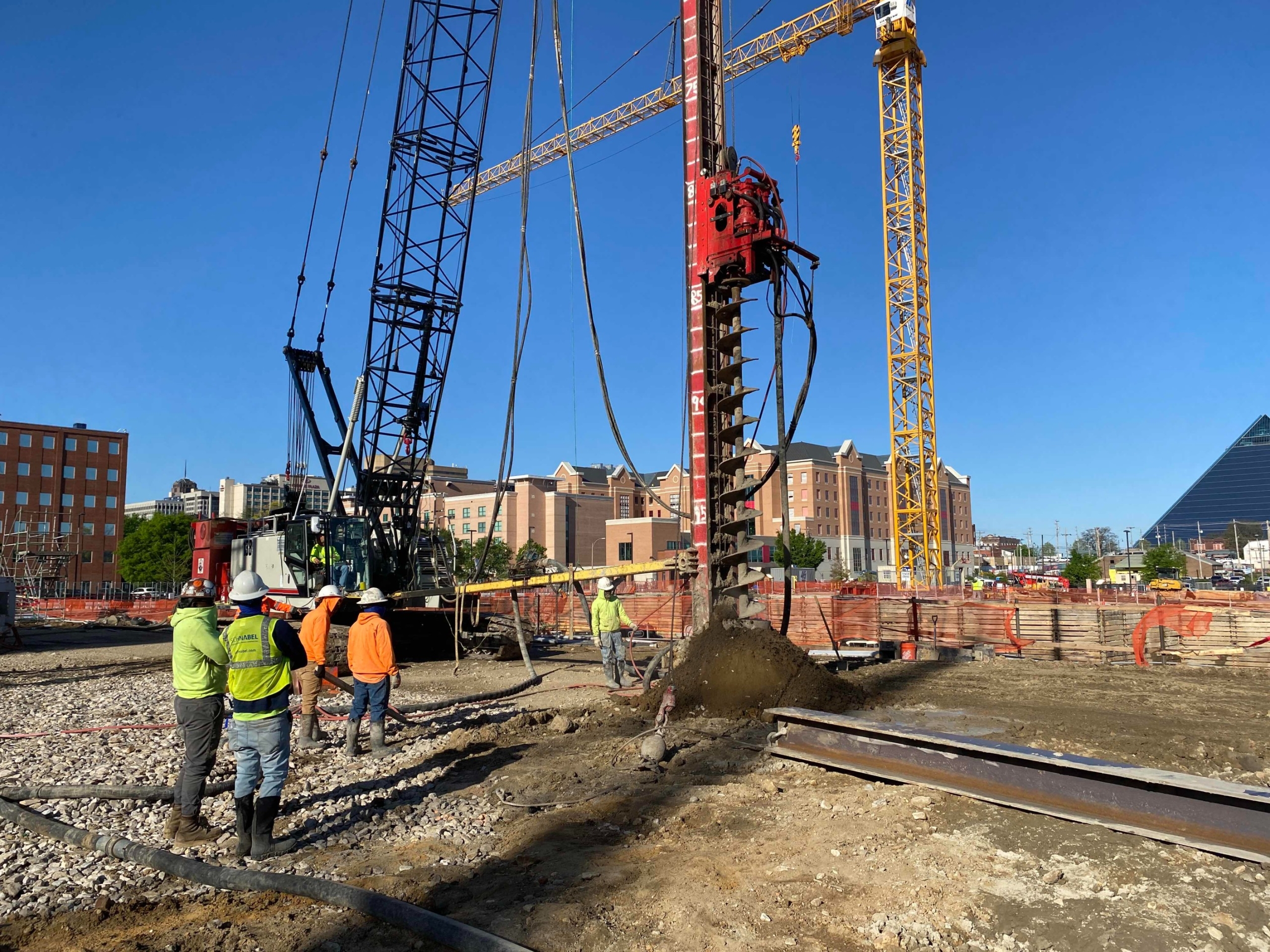
Soldier beams installation by CFA method
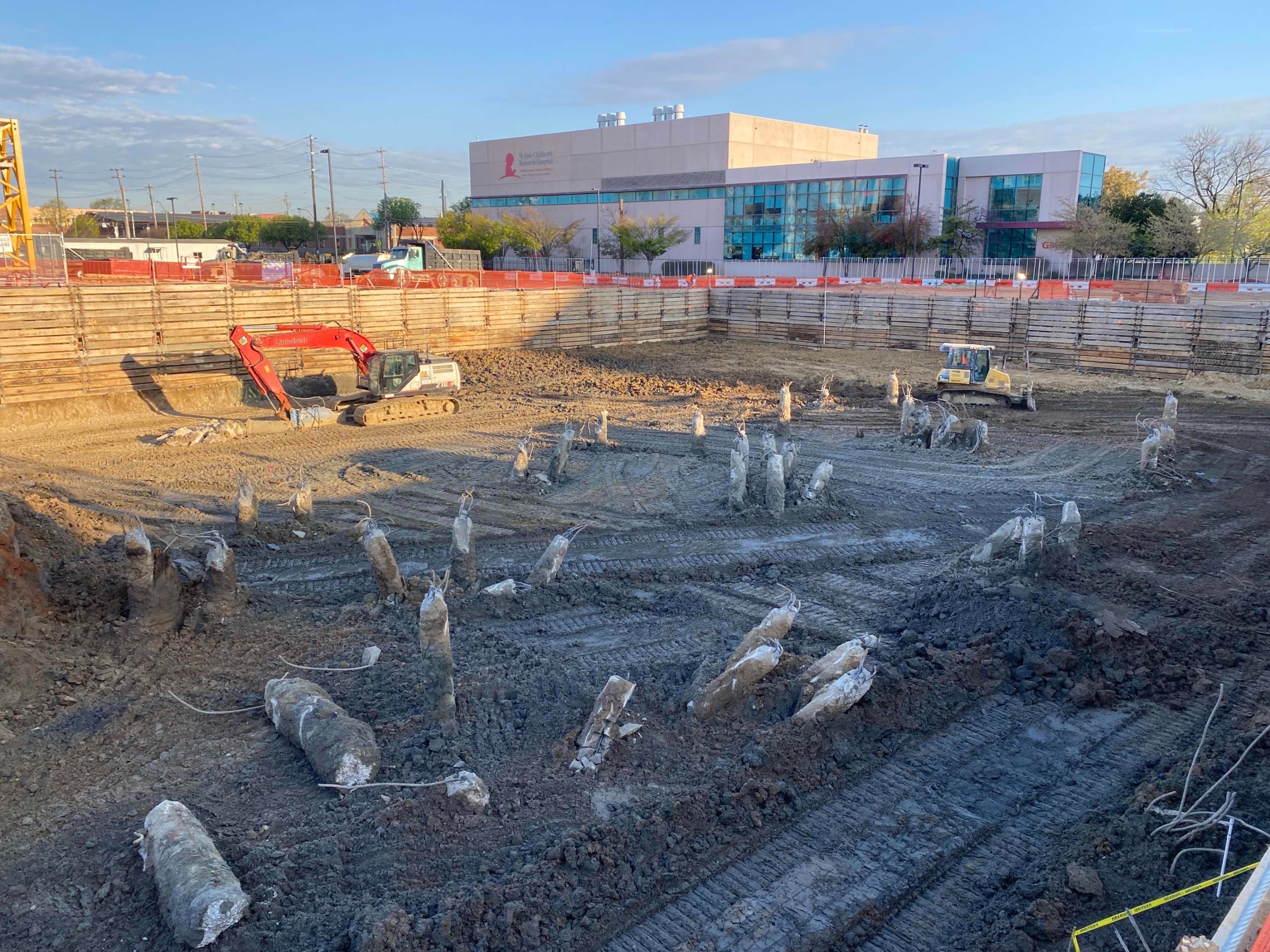
Obstructions found on the jobsite
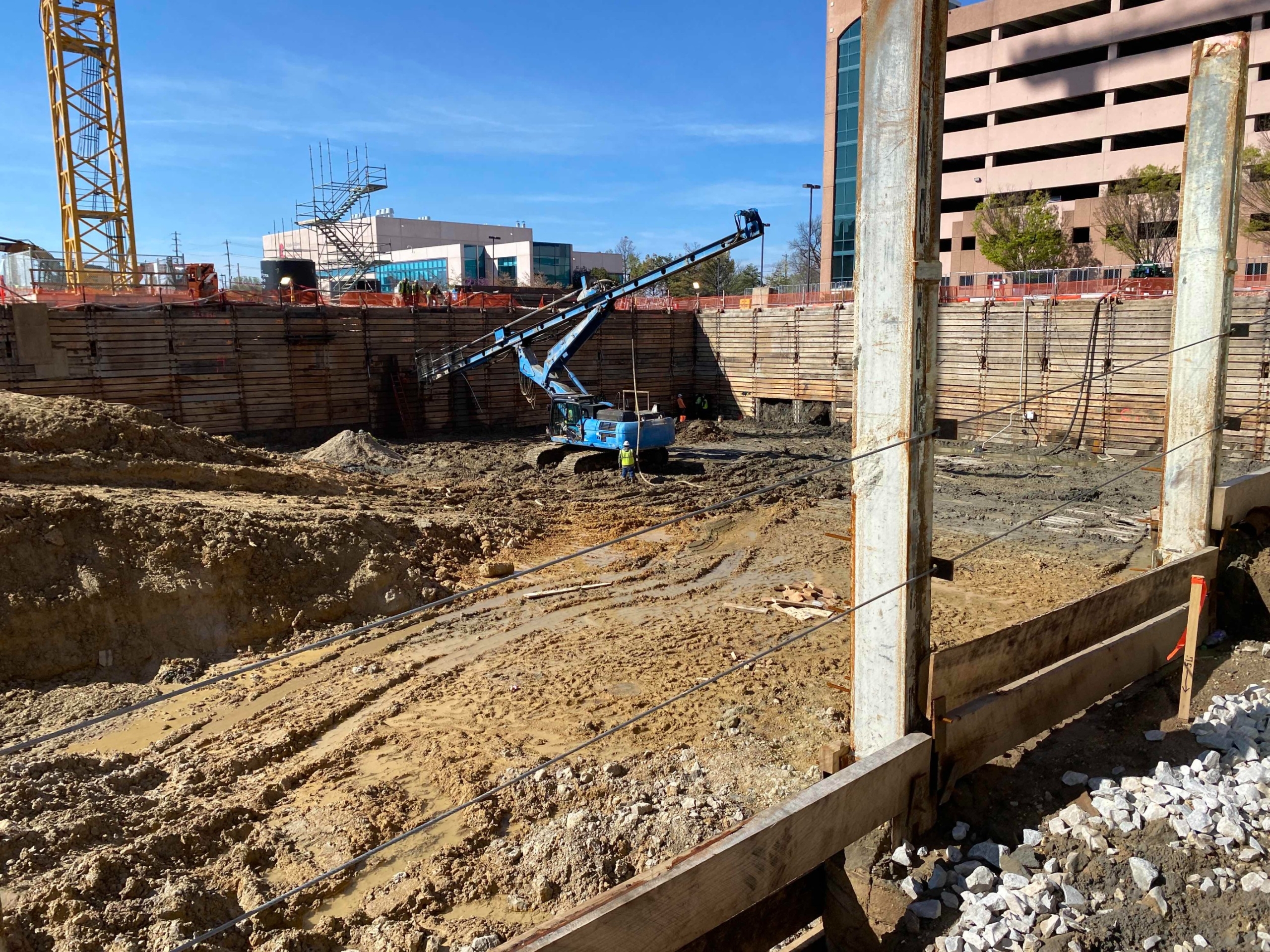
Addition of tiebacks at a higher elevation
