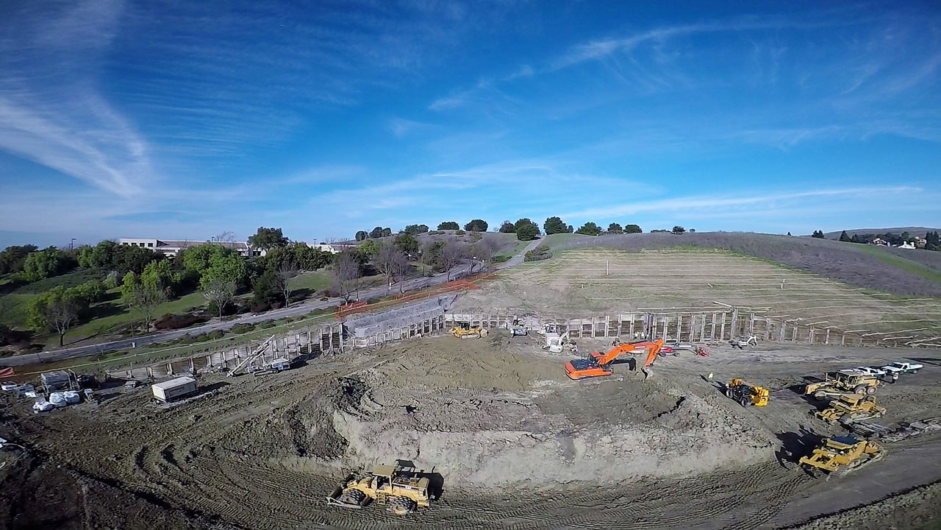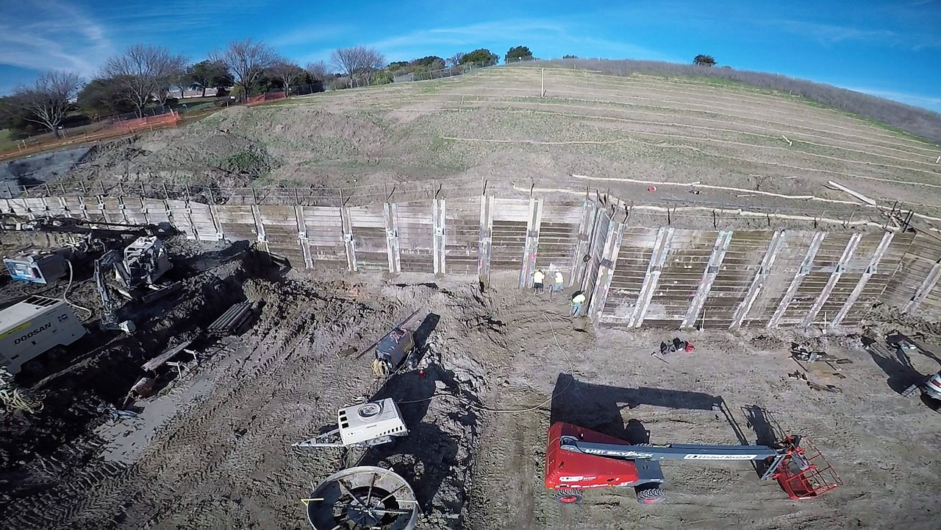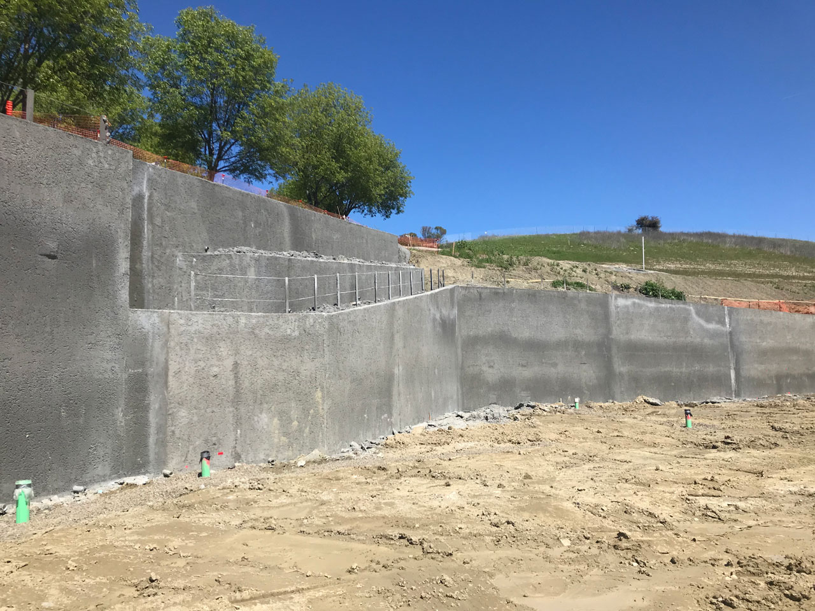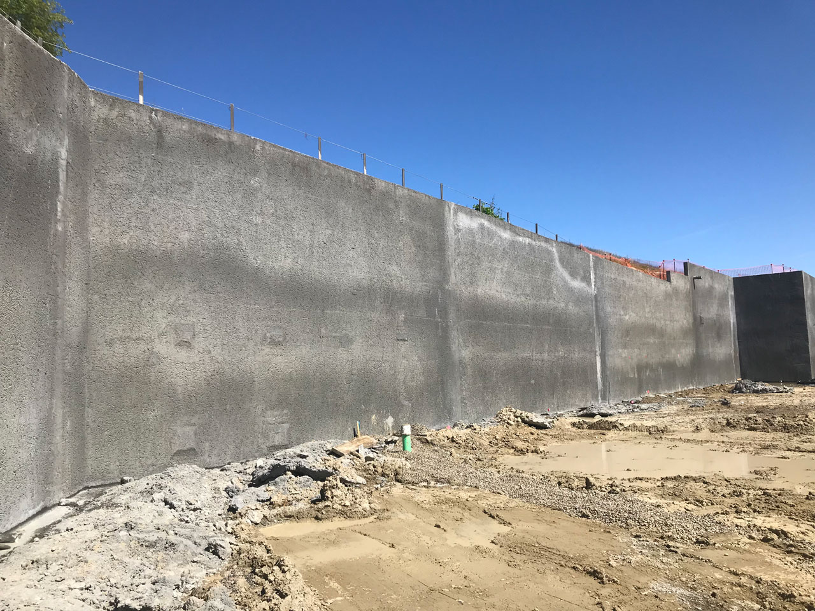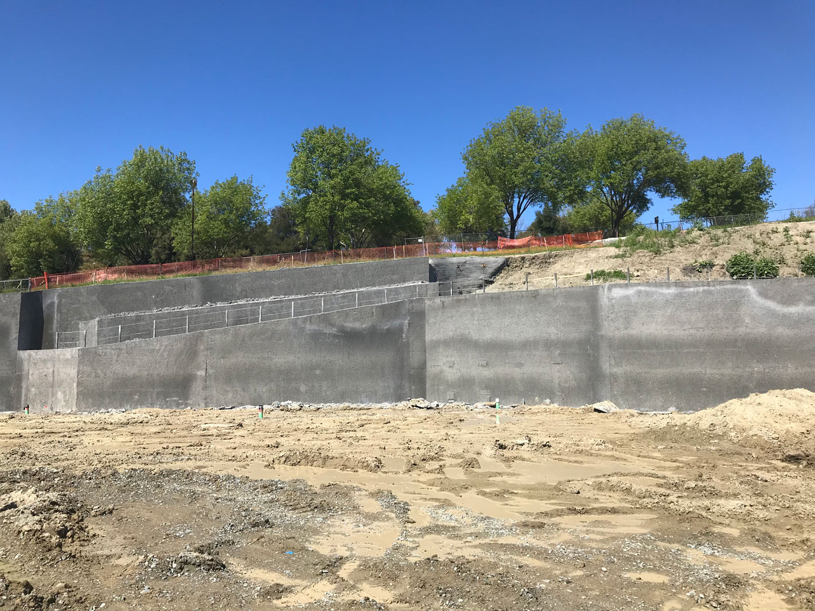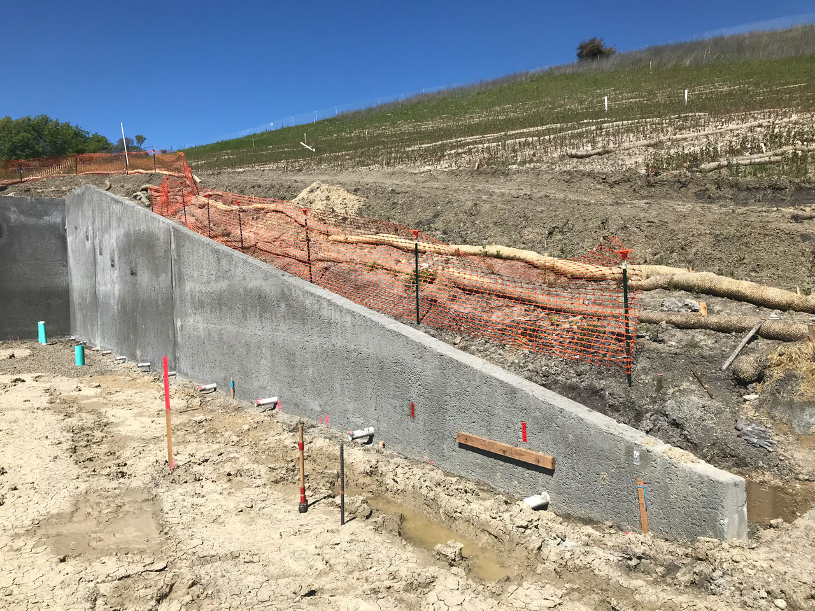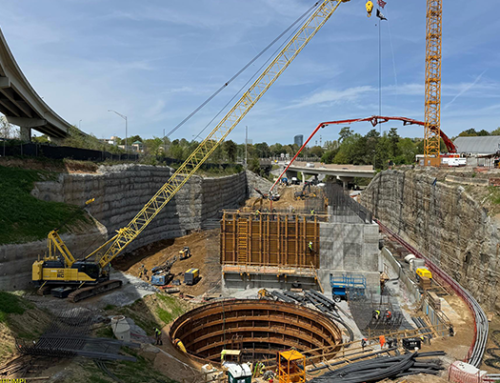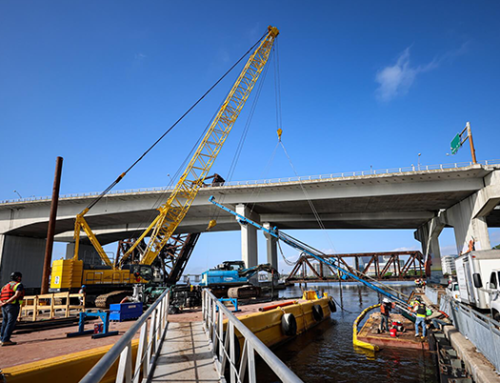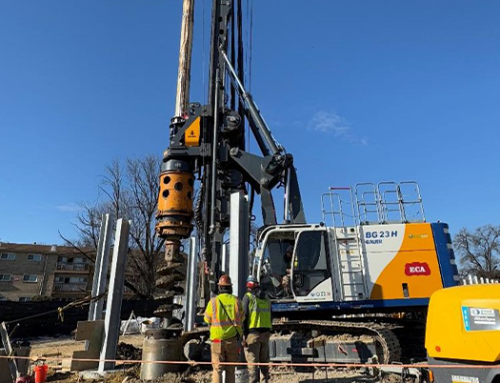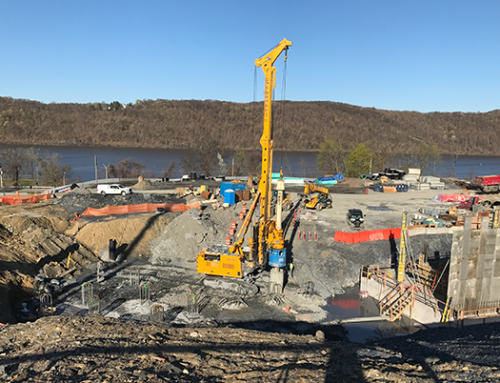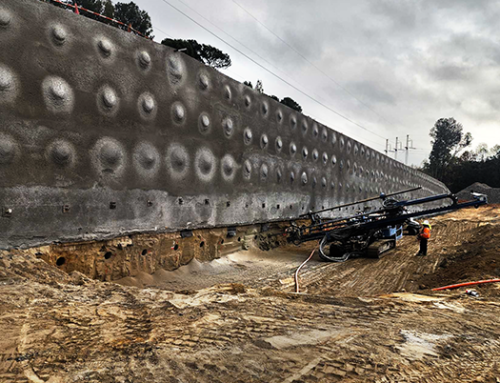City: San Ramon
State: California
Owner: Watermark Retirement Communities, Inc.
General Contractor: ProWest Constructors
Design/Build Specialty Contractor: Schnabel Geostructural Design & Construction
Project Description:
The new Summit Senior Care Facility was built into the side of a hill adjacent to the existing San Ramon Regional Medical Center in San Ramon, California. The hill had a long history of instability and the site of the new Senior Care Facility required excavation into both a historic inactive landslide and a newer active landslide. The project was further complicated by the proximity of the site to several active faults. Schnabel designed and constructed a permanent tieback wall in the hillside to allow the new facility to be built. The tieback wall was constructed by drilling in steel soldier piles that were toed in at least 12-foot below the slide plane which was up to 36-foot below the bottom of the wall. Permanent double corrosion tiebacks were then installed through the soldier beams and anchored below the slide plane. A shotcrete facing was then installed on the face of the wall.
