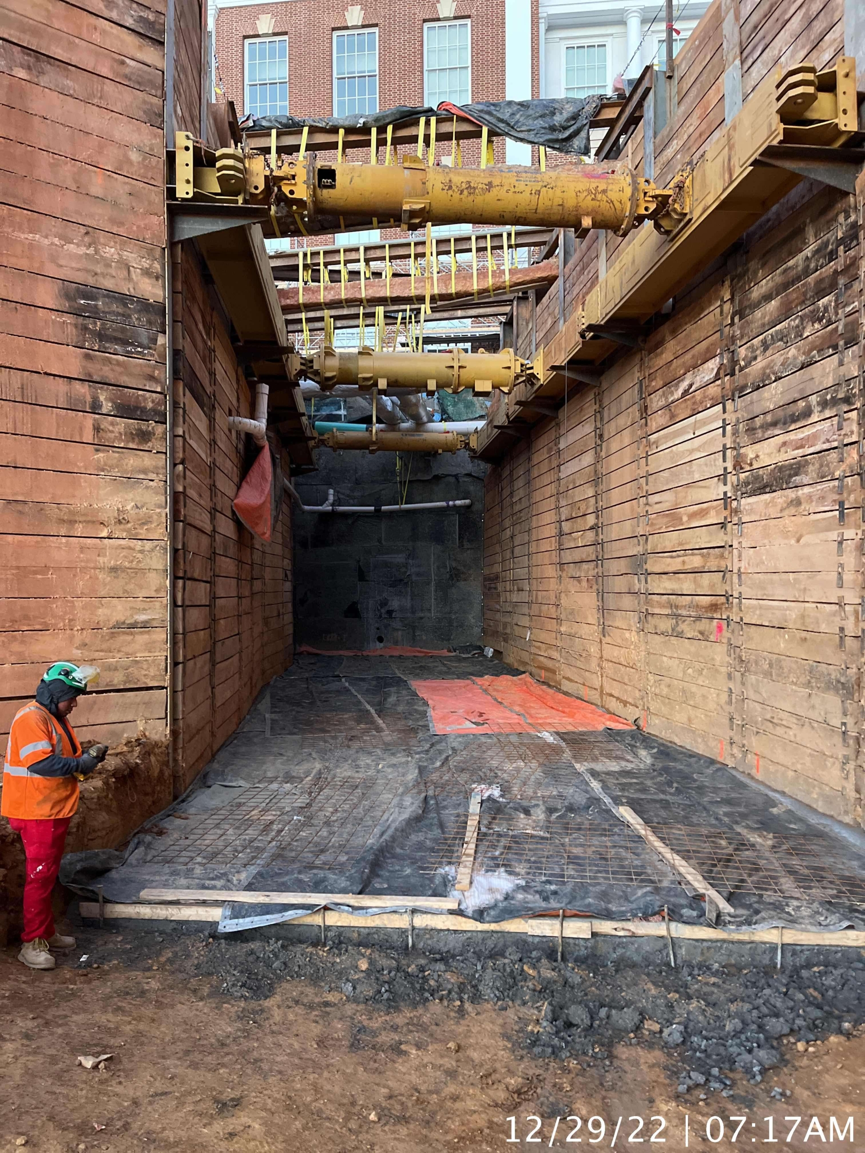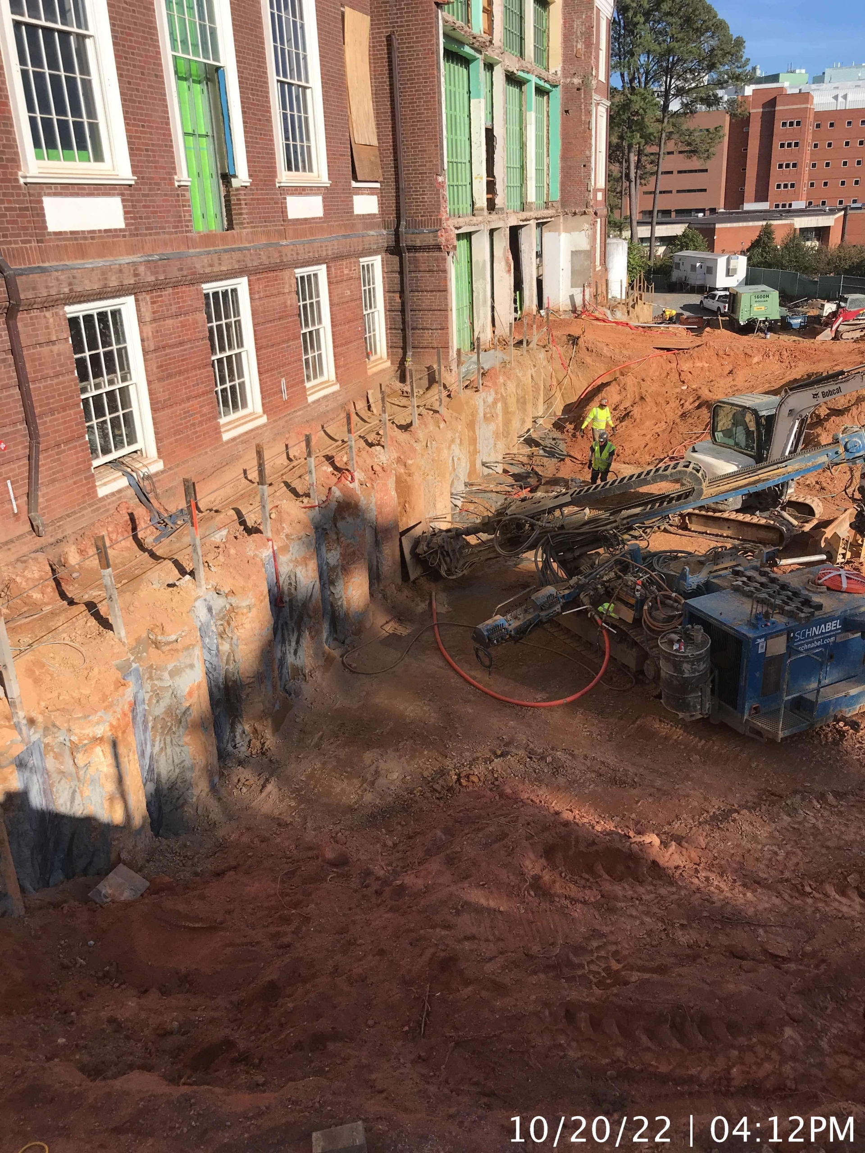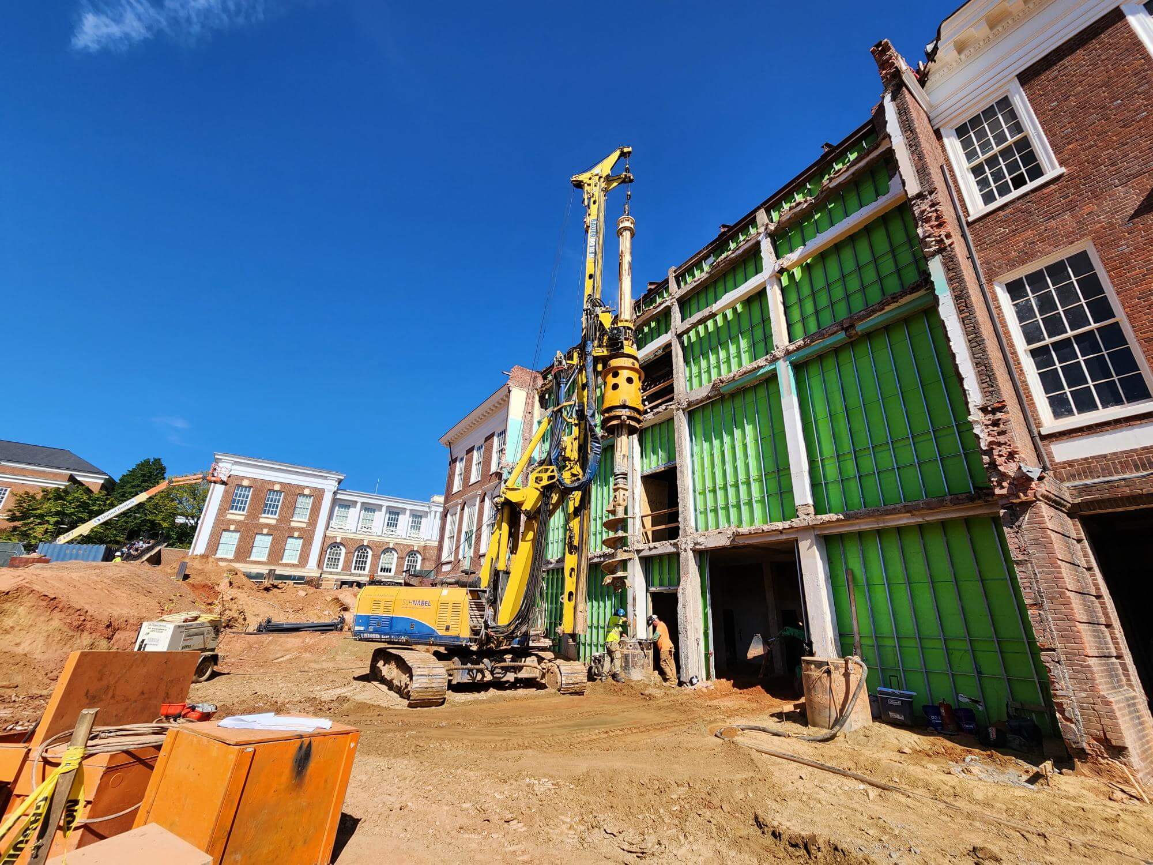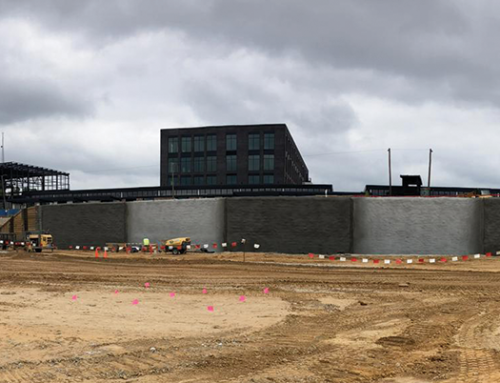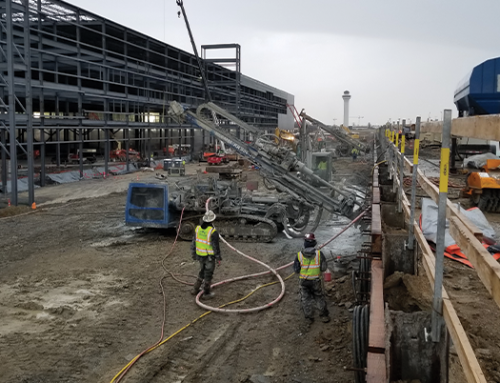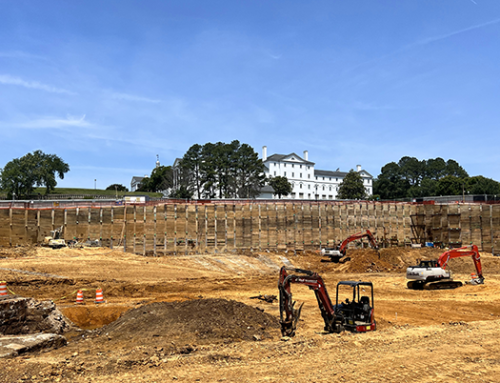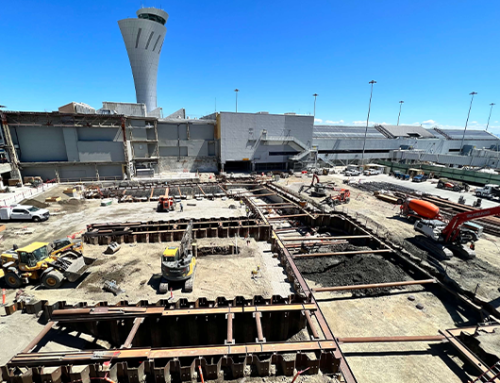UVA MCINTIRE SCHOOL OF COMMERCE | VIRGINIA
City: Charlottesville
State: Virginia
General Contractor: DPR Construction
UVA McIntire School of Commerce Expansion Project Information
Schnabel’s work on The UVA McIntire School of Commerce Project will facilitate the preservation and renovation of an approximately 22,000 sq. ft. four-story section of the 105-year-old Cobb Hall as well as a new 4,200 sq. ft. academic building, Shumway Hall, that will serve as a hub for UVA commerce students. Furthermore, this project will expand the amount of physical space that students have available to them by facilitating the construction of new student meeting spaces, classrooms, support service areas, labs, and more.
Shumway Hall Design
The design of Shumway Hall required around 75% of Cobb Hall to be demolished, leaving a small portion of the building to remain. Schnabel was hired to install permanent excavation support in front of Cobb Hall to allow for the construction of Shumway Hall. The renovations planned inside the remaining Cobb Hall required underpinning existing footings. Around the remainder of Shumway Hall, temporary excavation support was required including a tunnel section to connect the new structure with the adjacent Rouss Robertson Hall.
Secant Wall Design
The decision was made to install a secant wall with permanent tiebacks in front of the remaining portion of Cobb Hall to reduce potential settlements of the structure. The remaining temporary excavation support was designed as soldier piles and tiebacks except in the tunnel section, where temporary bracing would be utilized.
Soil-Mixed Wall Construction on the Waldo’s O4W Project
The soil-mixed wall was approximately 1,100 feet long around the entire perimeter of the site with an exposed height between 20 and 32 feet. The mixing tools were configured to create three 36-inch diameter shafts. The grout mixing and delivery system used a vertical silo, high-volume batch plant, and grout pumps. Drilling spoils were managed with an excavator and soldier beams were installed with a crawler crane and vibratory hammer as needed.
Challenges
The main challenge during construction was sequencing our work alongside the demolition and restoration of Cobb Hall, which required daily coordination between our respective field teams. The project limits were tight, and the hillside grading made movement and access difficult. Soldier and secant pile installation began during demolition and precautions were required to keep both operations at a safe distance from one another.
Hydraulic Bracing System
At the tunnel section joining the two buildings, we elected to install a modular hydraulic bracing system designed and furnished by United Rentals. This system was selected over traditional internal bracing due to the speed of installation and a short use period of 4 months. The advantage of hydraulic bracing is that
welding is not required at the wale to soldier pile packing nor cross brace to the wale. The cross braces utilize built-in jacks to quickly pre-load the braces. Though many near-surface existing utilities crossed the excavation which complicated the installation, the wales and braces were installed in a day and a half and eventually removed just as fast.
Conclusion
The project was completed in January 2023 without detrimental movements to our shoring or Cobb Hall. Special thanks to the many people involved in this project who rose above the numerous challenges and were able to get the project completed on time.
