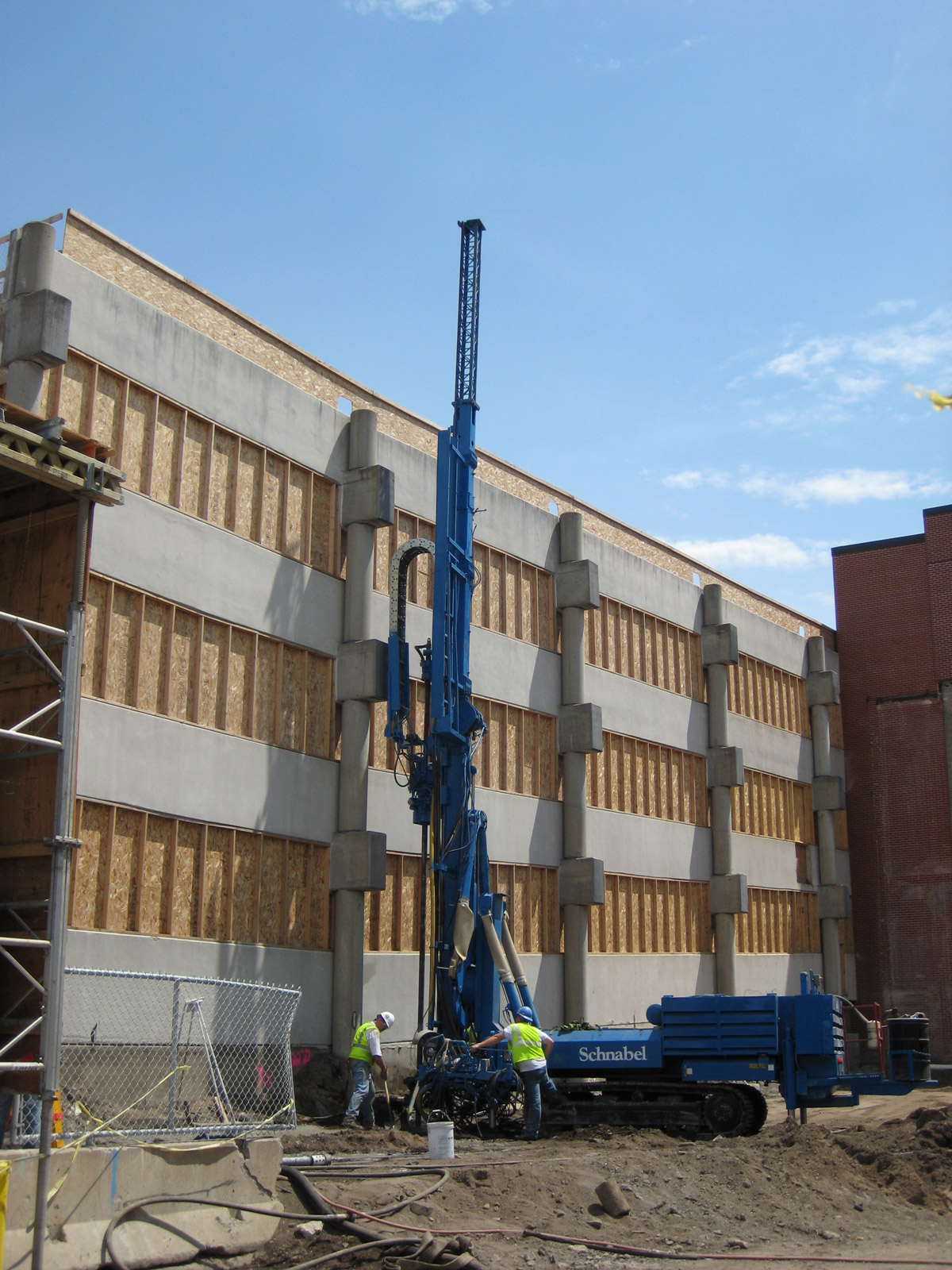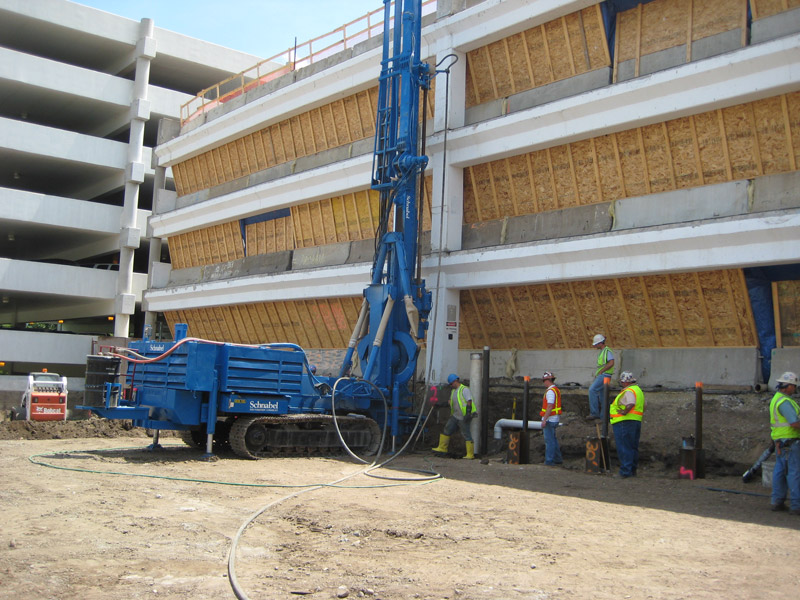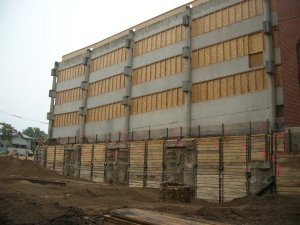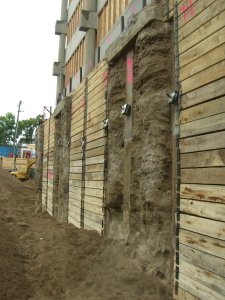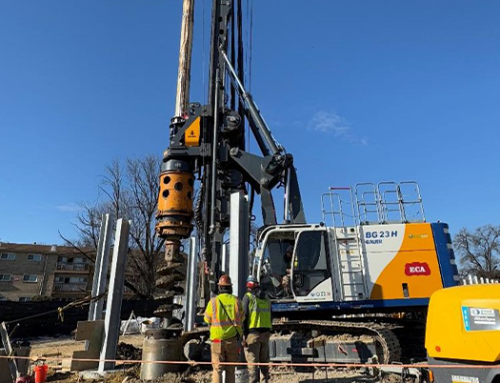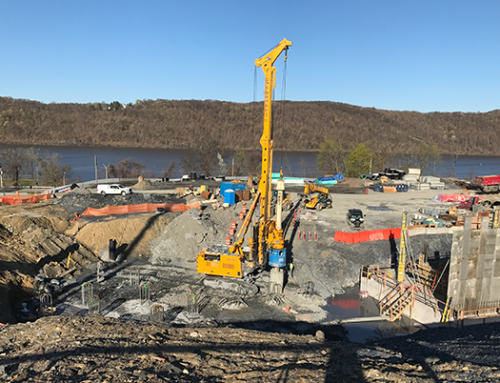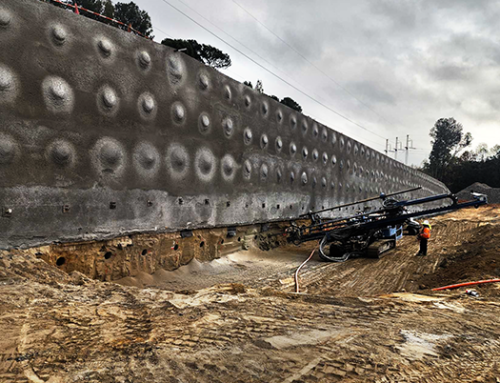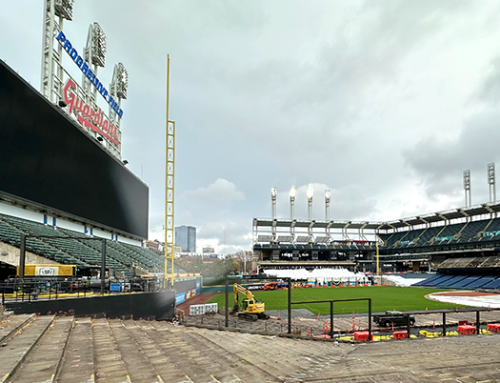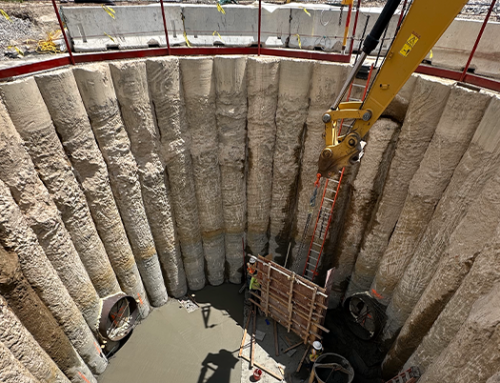City: Minneapolis
State: Minnesota
Owner: Children’s Hospitals & Clinics
General Contractor: Glenn Rehbein Excavating
Project Description:
This job used jet grout columns as underpinning and excavation support for the construction of an addition to the Children’s Hospital in Minneapolis, Minnesota. The new addition required a 21 foot deep excavation next to an existing parking garage. The parking garage was founded on spread footings bearing on clean sands. To minimize movement of the garage, it was very important to provide underpinning support prior to excavation. jet grout was selected as the best way to underpin the existing structure.
Steel soldier beams were first installed along the edge of the footings. Then the jet grout columns were installed through core holes in the footings. The jet grout columns extended from the bottom of the existing footings to below the bottom of the new addition. The columns were typically 4 foot diameter and were spaced 3 feet apart. Only one column per footing per day was installed to ensure that the existing structure was adequately supported at all times. Finally, each jet grout column was carefully topped with cement grout at the end of the day to ensure good contact with the bottom of footing.
During the subsequent excavation, tiebacks were installed through the soldier beams to provide lateral support. The jet grout columns spanned between soldier beams, eliminating the need for timber lagging and preventing loss of sand during excavation. The jet grout columns provided support to the footings limiting settlement of the parking garage to less than 1/8”.
