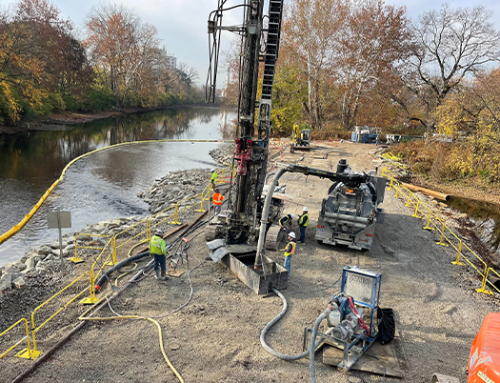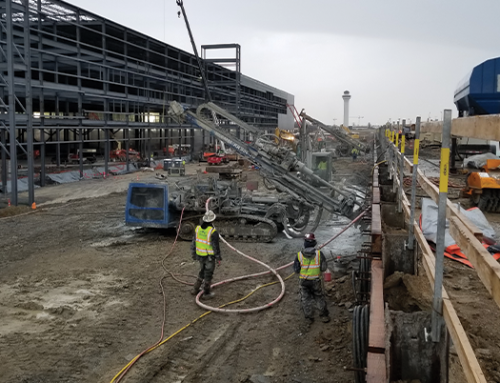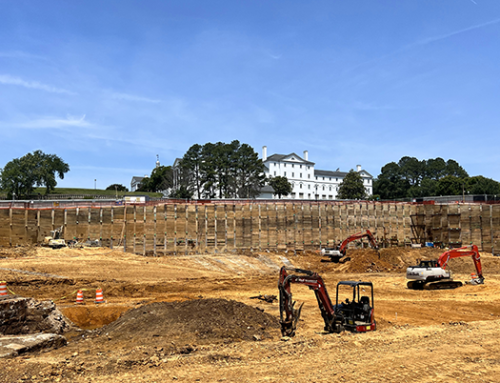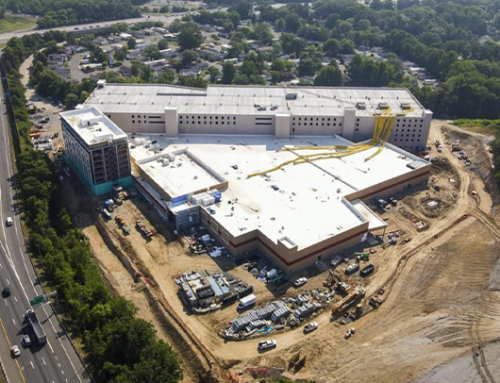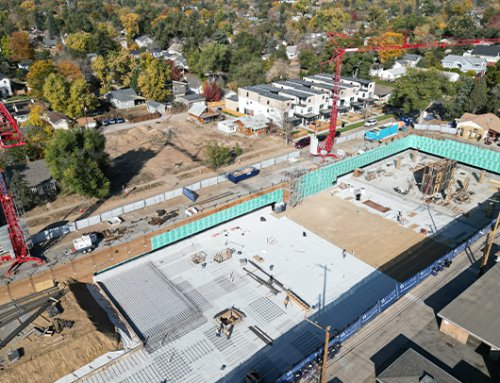Illinois State Capitol Phase IV | Illinois
City: Springfield
State: Illinois
General Contractors: Core Construction and River City Construction
Illinois State Capitol Phase IV Project Background
In 2022, an announcement was made by the state of Illinois, revealing their plans to renovate the north wing of the Capitol Building in Springfield, IL. The renovations include modifications to the interior of the existing structure, including lowering portions of the existing basement, and construction of an adjacent underground conference center with associated connecting tunnels. It is anticipated that the north wing’s renovation will be fully completed by 2025, with further phases for the remaining wings in the pipeline. A historic landmark in the United States, the 155-year-old Illinois State Capitol Building holds immense significance as it serves as the venue for all legislative sessions of the General Assembly.
Schnabel’s Role in the Project
At the Illinois State Capitol Phase IV project, General Contractors Rivercity Construction and Core Construction contracted Schnabel to provide excavation support and underpinning services. The project involves a 30-foot excavation adjacent to an existing building and the reinforcement of the 155-year-old Capitol State Building, which stands on stiff clay and shale bedrock. The job site encompasses a large footprint of 4.22 acres. For the excavation support, Schnabel designed and constructed an earth retention system (ERS) with 136 permanent tiebacks and 189 piles. Among these piles, 27 are scheduled for installation in the fall of 2023, and they will be connected to an ERS built by another contractor, either braced or drilled with tiebacks. As for the underpinning, it was constructed using both mechanically-dug and hand-dug pits backfilled with concrete and grout. Schnabel installed 18 permanent tiebacks and a total of 880 square feet of underpinning to reinforce and fortify the Capitol Building’s stone block foundation. Schnabel utilized two different mix strengths for underpinning to allow for the future tunnel connections to be made. Additionally, for the outdoor underpinning, a system comprising permanent bar tiebacks was employed to support the building during the excavation and repair processes being carried out inside.
Challenges
During this project, access challenges emerged due to the presence of existing utilities left on the site, resulting in a work area with overhead lines. To overcome this hurdle, Schnabel employed two drill rigs. One was used in accessible areas, while the other was utilized for drilling in tighter spaces and corners. The team faced further difficulties when some of the tunnels proved to be very narrow, making it challenging to maneuver the drill rigs while avoiding the overhead lines. Additionally, the project encountered challenges due to the existing soil conditions consisting of stiff clay and shale bedrock, making it difficult to address settlement issues effectively. Weather and consistent groundwater also created their own problems for production on site.
Conclusion
Schnabel successfully provided excavation support and underpinning services to their clients, facilitating the renovation work carried out on the north wing of the historic Capitol State Building. The company faced operational challenges, which were met with adjustments to equipment and extensive preplanning, enabling them to overcome the hurdles effectively. The project was successfully completed, adhering to safety measures, staying within the budget, and to the client’s content. Special thanks to everyone involved in this project.
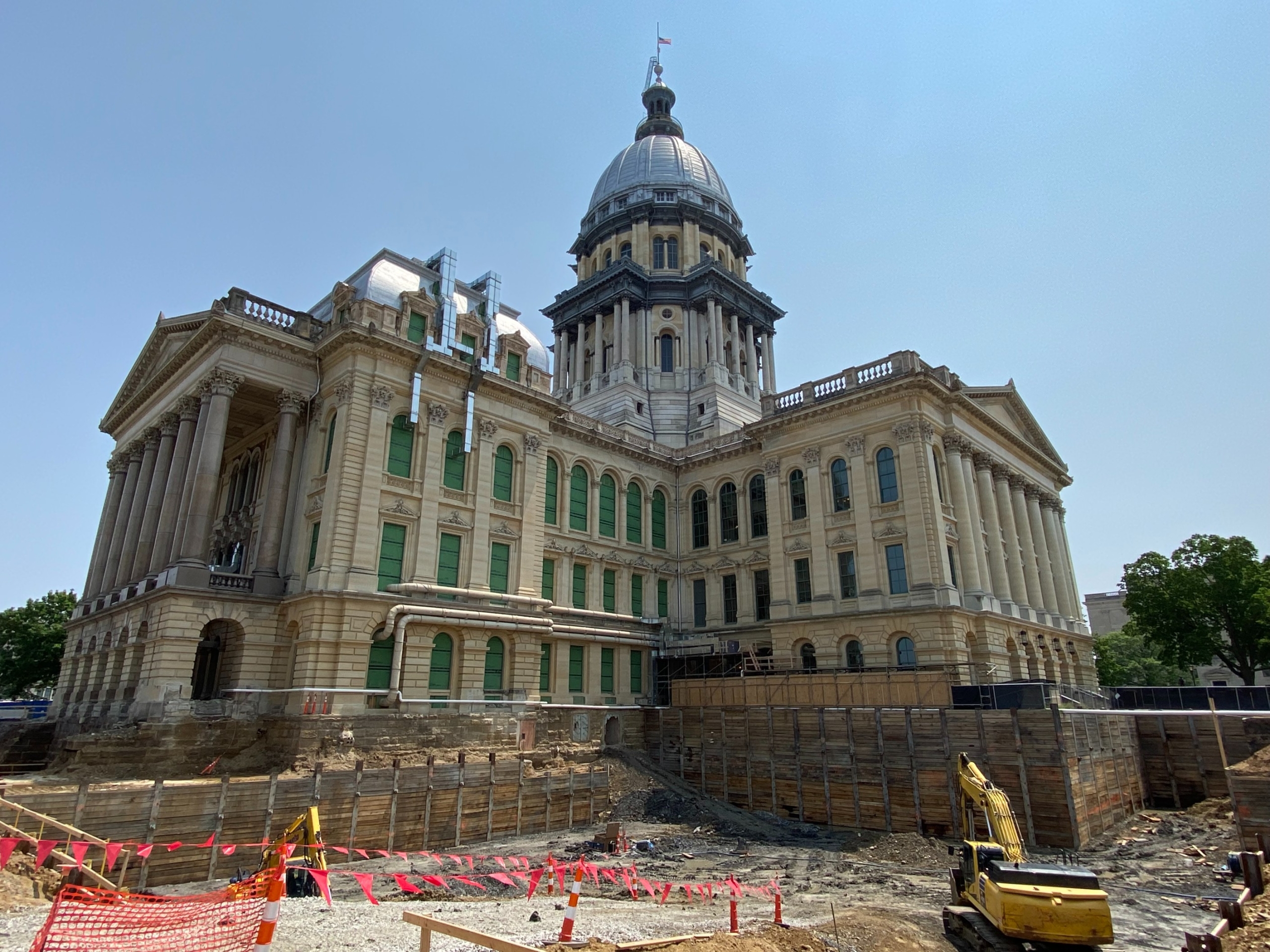
Schnabel’s earth retention system (ERS) underneath the Illinois State Capitol Building
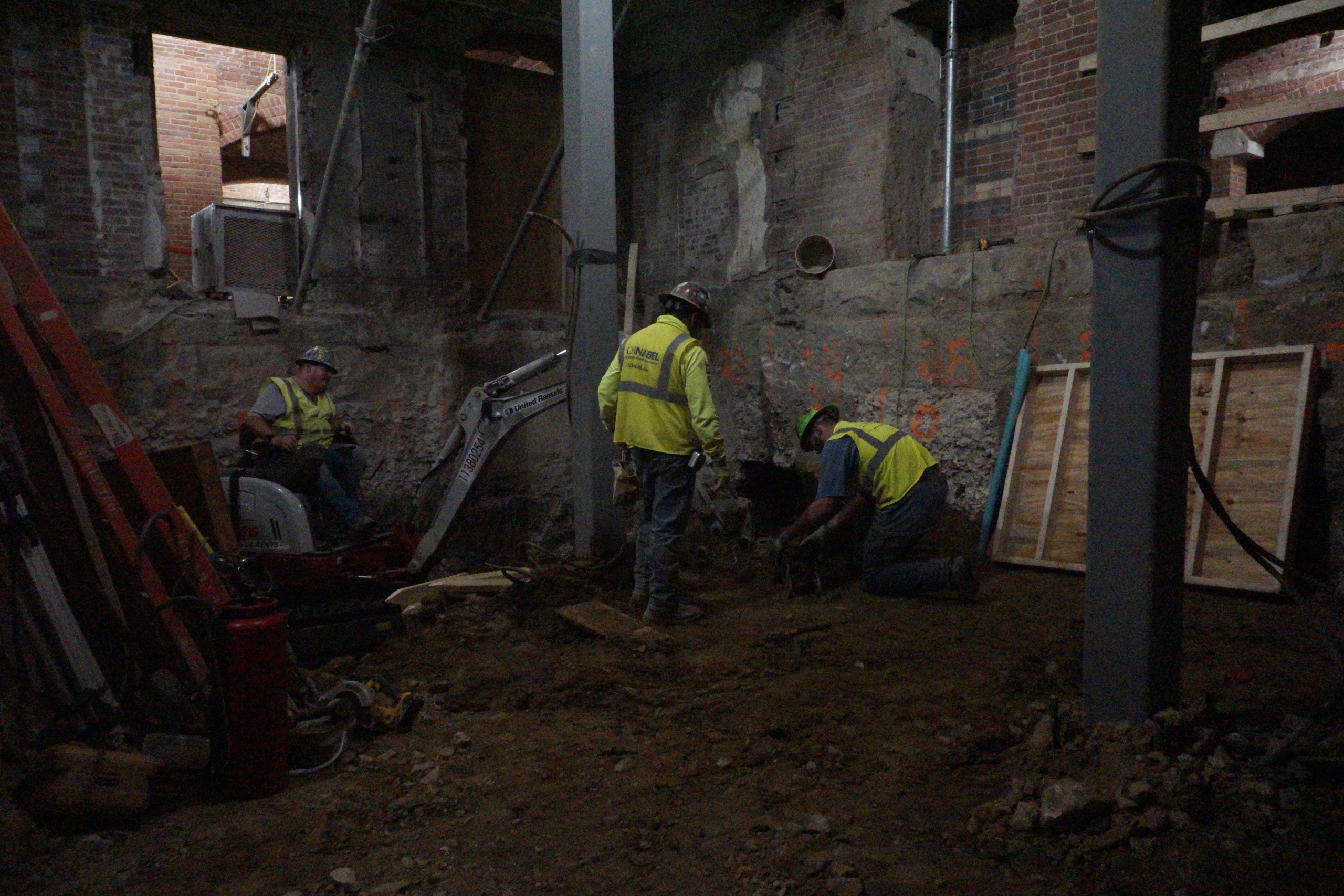
Schnabel’s underpinning crew digging out a new underpinning pit in the Capitol Building’s basement
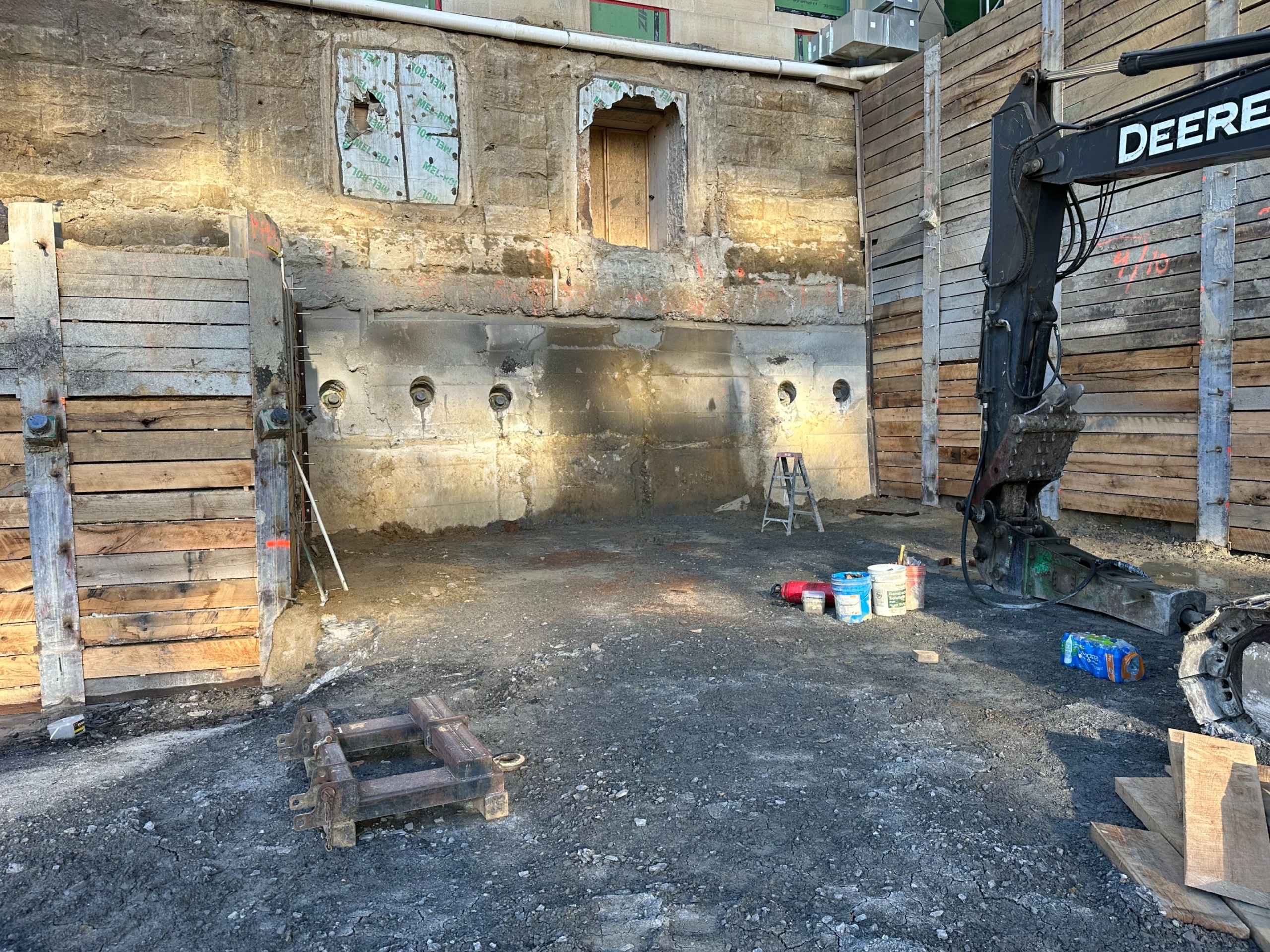
The connection between Schnabel’s ERS and underpinning
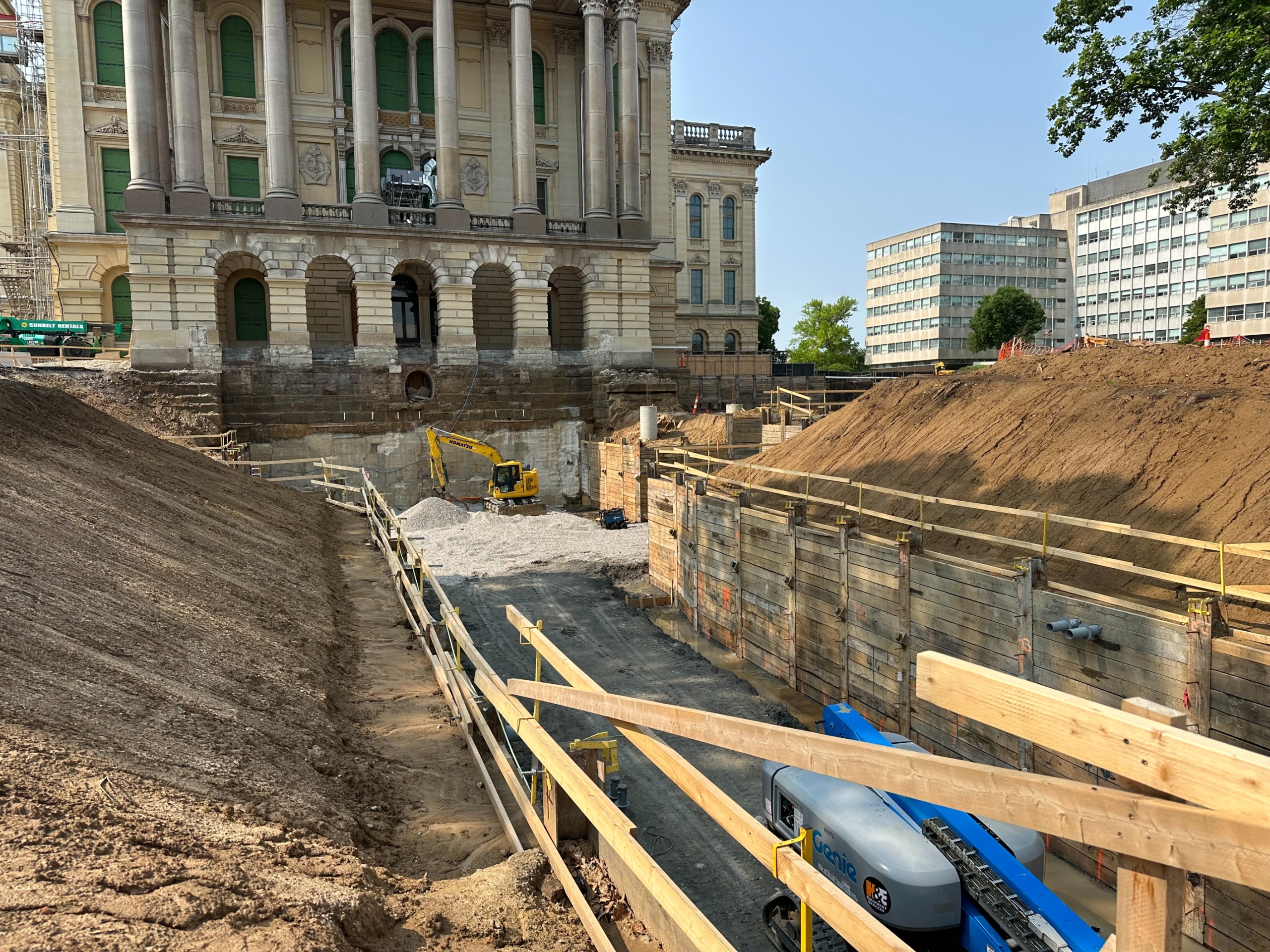
Schnabel’s ERS on the North side of the Capitol Building
