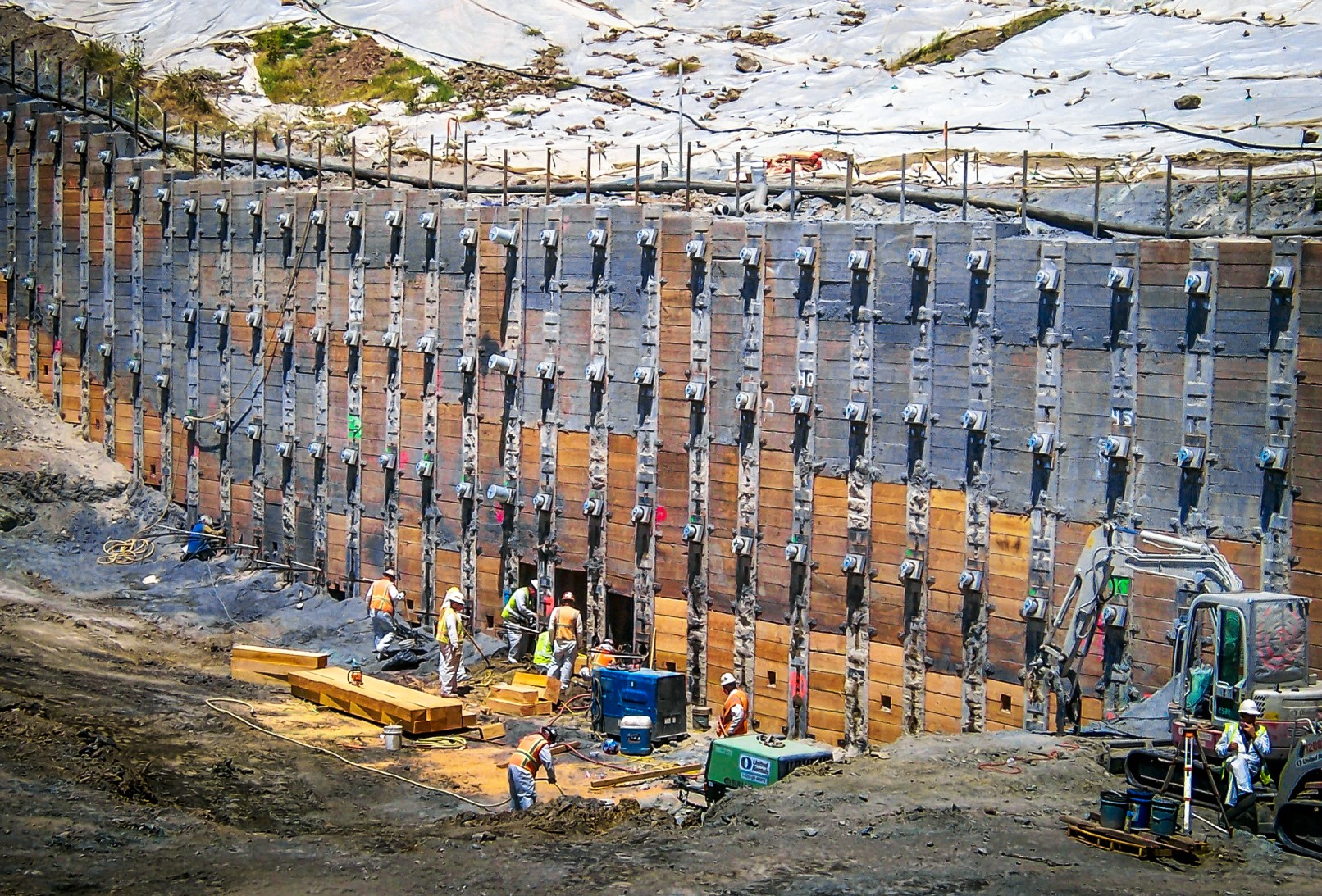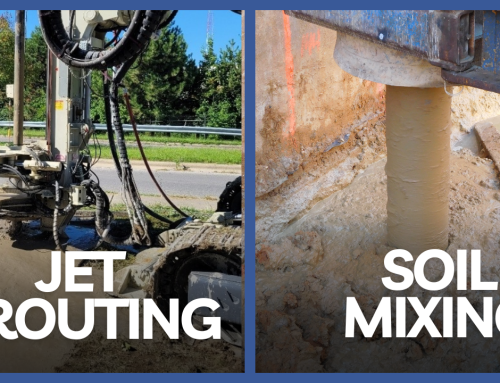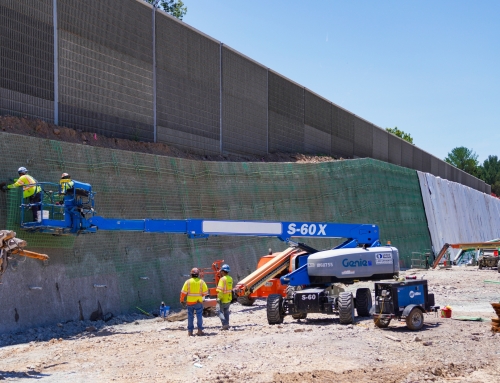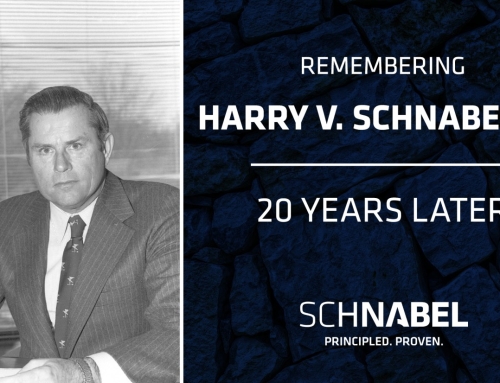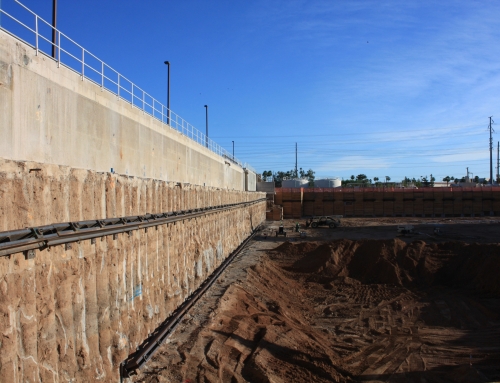Retaining walls are important structures in construction that allow for the creation of new developments on uneven terrains. Choosing the right type of retaining wall is crucial for ensuring durability and effectiveness in retaining the soil behind the wall. In this article, we’ll explore the various types of retaining walls, their unique features, and the factors to consider when selecting the most suitable one for your specific project.
Types of Retaining Walls
- Gravity Retaining Walls: Gravity retaining walls rely on their weight to resist the pressure of soil. These walls are often made of concrete or stone and are known for their stability. Despite their strength, they may not be suitable for all projects due to their size and weight. Gravity retaining walls can be used in various scenarios, particularly when the height of the wall is within manageable limits. These types of retaining walls can be found on highway construction projects to support embankments and prevent erosion on waterfront structures to help control soil movement along coastlines. Gravity walls are generally not used in hillsides because to construct a gravity wall you must first make an excavation to the bottom of the wall.
- Cantilever Retaining Walls: Cantilever retaining walls are typically constructed by drilling a vertical element, such as a soldier pile, to a sufficient depth so that the soil pressure in front of the wall (passive side) has enough strength to resist the loads on the back of the wall (active side). These types of retaining walls can be found on urban infrastructure projects to address elevation changes, projects where there is a need for vertical space utilization, and bridge abutment projects to provide support and prevent soil movement.
- Gabion Retaining Walls: Gabion retaining walls are constructed using wire mesh baskets or containers, commonly referred to as gabion baskets, filled with rocks, stones, or other materials. These baskets are then stacked to form a retaining wall that provides stability to the soil behind it. These types of retaining walls offer flexibility, durability, excellent drainage, and a natural aesthetic, making them popular in landscaping and erosion control projects.
- Sheet Pile Retaining Walls: Sheet pile retaining walls use interlocking steel sheets to create a barrier against soil. They operate on the principle of creating a continuous, impermeable barrier to resist the lateral pressure exerted by soil or water. The interlocking sheets, known as sheet piles, create a sturdy and efficient wall system. Sheet pile retaining walls are commonly used in projects involving waterfront structures and areas where water is present.
- Reinforced Soil Retaining Walls: Reinforced soil retaining walls, also known as Mechanically Stabilized Earth (MSE) walls utilize geogrid reinforcements within the soil mass to enhance stability and strength. Geogrids are synthetic materials with high tensile strength that are strategically placed within the soil layers to create a reinforced composite structure. Reinforced soil retaining walls can be applied in a wide variety of construction projects in the areas of transportation infrastructure, commercial and residential developments, and erosion control.
- Tieback Retaining Walls: Tieback retaining walls are structures designed with an integrated system of anchors or tiebacks that extend into the soil or rock behind the wall. These tiebacks are secured at a certain depth and angle, creating a reinforced system that counteracts the lateral pressure exerted by the retained soil. The interaction between the tiebacks and the soil enhances the overall stability of the wall. Tieback retaining walls are commonly used in projects where traditional retaining walls may be insufficient due to high loads or challenging soil conditions such as bridge abutments and commercial developments.
- Soil Nail Retaining Walls: Soil nail retaining walls are designed to stabilize and reinforce the face of excavations using steel bars or reinforcements, commonly known as soil nails. These are drilled into the excavation face at an angle, typically between 10 to 30 degrees from the horizontal. These soil nails are then secured within the slope by grouting, and a facing system, such as shotcrete or concrete panels, is applied to support the soil between the nails. Soil nail retaining walls offer a flexible and effective solution for various soil conditions and slope requirements. Soil nail walls should not be used in cohesionless soil as the soil must stand vertical for 4 to 6 feet while the nails are drilled and the facing applied.
Factors Influencing Retaining Wall Selection
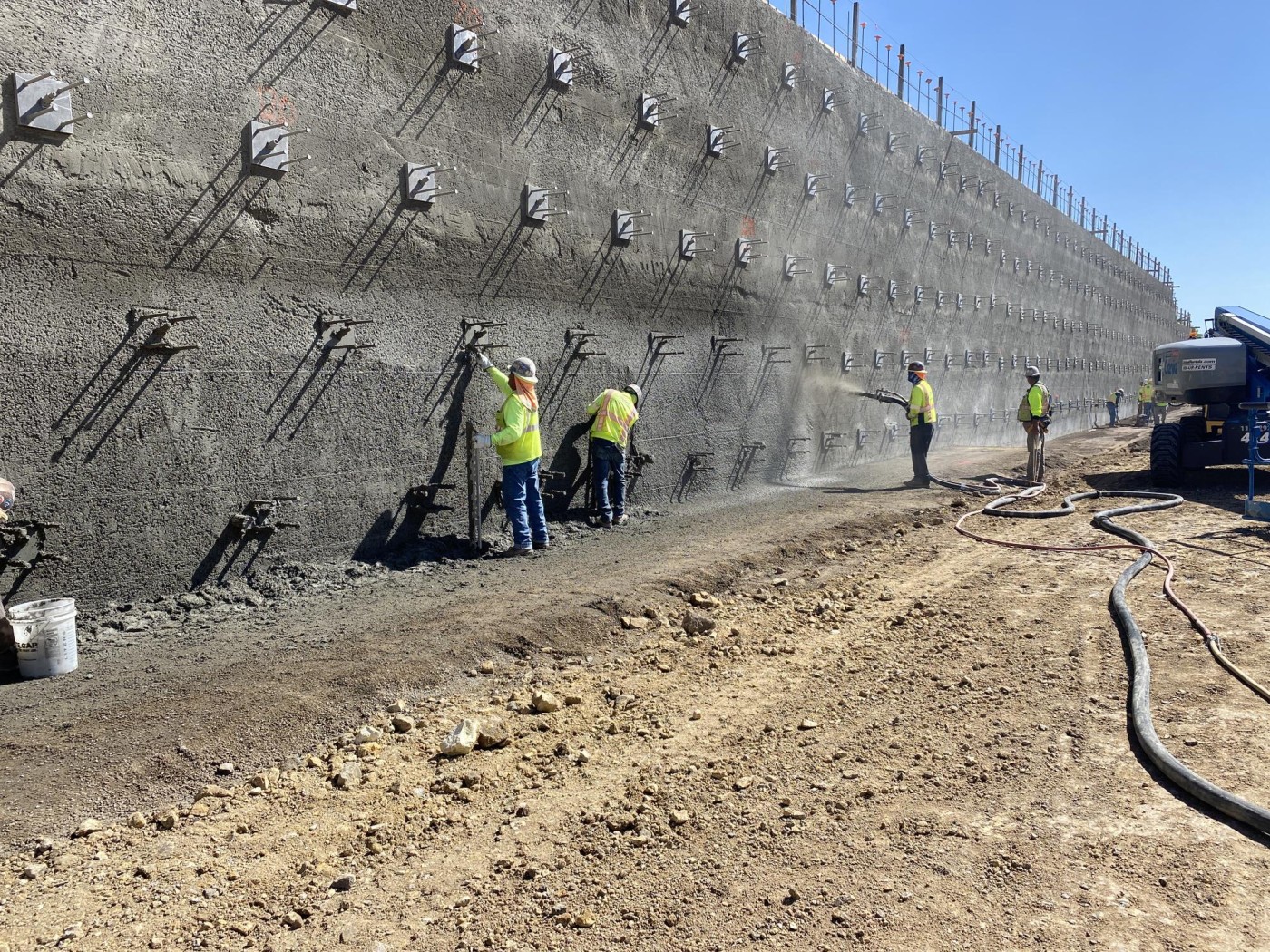
Selecting the appropriate type of retaining wall for your construction project involves considering various factors to ensure the wall’s effectiveness, stability, and longevity. The decision is influenced by the unique characteristics of the site, soil conditions, and specific project requirements. Some key factors that play a crucial role in determining the suitable retaining wall type include soil type and characteristics, height of the wall, material costs and design requirements, and site-specific considerations.
Permanent Retaining Wall Solutions from Schnabel
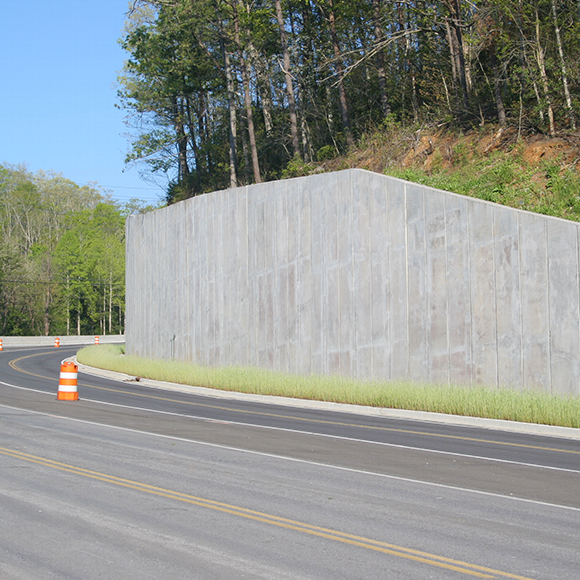
Schnabel, a leading design-build contractor with over 65 years of experience in the design and construction of retaining walls, distinguishes itself by delivering customized solutions for specific project needs. These retaining walls, constructed with state-of-the-art materials and equipment by experienced engineers not only ensure structural stability but also provide a visually appealing impact.
